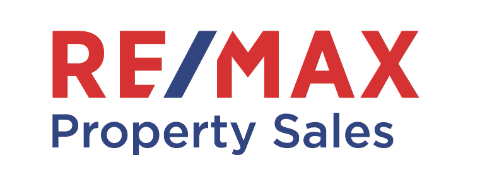140 Kirbys RoadMontville QLD 4560
Property Details for 140 Kirbys Rd, Montville
140 Kirbys Rd, Montville is a 8 bedroom, 4 bathroom House with 9 parking spaces and was built in 1995. The property has a land size of 82050m2 and floor size of 492m2. While the property is not currently for sale or for rent, it was last sold in May 2023.
Last Listing description (June 2023)
Offering a tranquil oasis of living on over 20 acres, this estate is nestled on an idyllic and private hillside. Enjoying lush green, panoramic views of rolling hills and mature gardens, delight in the perfect hinterland lifestyle in this beautifully renovated family home. Benefiting from an all-year-round spring, access to 3 dams, creeks and stunning waterfalls, this acreage will suit those seeking space or to rework the property for livestock (with cattle yards accessible from Kirbys Road) or for those simply wanting the serenity of private hinterland living at its finest.
With an incredible array of native and rainforest wildlife including Whip Birds, Bell Birds, Kookaburras, White and Black Cockatoos, Kingfishers, Currawongs, Magpies, Finches, Wallabies and Native Frogs, you'll be invigorated by the life that takes centre stage in your very own garden.
Driving up to the property there is a private 400-metre sealed driveway which incorporates a beautiful feature stone retaining-wall and is tree-lined on both sides separating two paddocks of pasture. Completely secluded with the house sitting high on the block and away from the road, this fabulous two-level home is perfectly positioned to take in the magnificent views of rolling hills and the quintessential Queensland forest of Blue and Red Eucalypts, Tree Ferns, Bunya Pines and Kauri Pines. With the forest forming a sweeping arc backdrop behind the house, it is perfectly positioned to capture 270 degree views of the incredible vistas with distant ocean views to the east.
Looking back up to the house from the 23m resort-style pool, you will be impressed by the beauty of the native vegetation. The house is surrounded by mature but low-maintenance gardens that were meticulously planted some years ago featuring Royal Cuban Palms Trees, Dragon Trees, Liquid-amber, Norfolk Island Pine Trees and Moreton Bay Fig Trees. Established gardens like these take years to mature and offer a grandeur that is unmistakable and one that is at home with the native vegetation. With an attached covered pool house, the pool is perfect for entertaining family and friends.
Upon entering the home there are double-entry timber doors leading into stunning travertine flooring downstairs and warm parquetry flooring upstairs. With high ceilings and windows throughout, natural light penetration is maximised. The stunning cedar windows and French doors perfectly frame the lush green outlook and make the internal areas an inspiring and uplifting space to reside in. The open-plan living areas open out onto a fully wrap-around veranda offering a seamless integration of Queensland indoor/outdoor living and provide for excellent cross-flow ventilation with hinterland breezes.
The beautiful and spacious country kitchen boasts European appliances, stone bench top, ample storage and 4 person breakfast bar. Multiple living areas making it an ideal family home with the upstairs living/lounge room featuring a stylish fireplace, perfect for those winter evenings and casual dining and sitting areas.
Downstairs, you'll find a large rumpus room with separate media room and bar, perfect for entertaining. In addition, there is a luxury 8 person spa adjoining the house which captures stunning views across the property.
Upstairs, the master suite takes centre stage with a stunning bay window that frames the view over the hinterland with a beautifully appointed ensuite featuring double vanities and a large double shower. There are 3 more bedrooms upstairs, each with built-in wardrobes and a separate guest room downstairs with a private ensuite making it an ideal dual living option. The main bathroom upstairs is well appointed and features a spa bath and double vanity.
There is even the potential to run a small business with a large office underneath the main home with a separate entrance, featuring a stunning bay window that frames the view and allows an abundance of light throughout the space.
The property also features a large 217m working shed with 3 phase power and a large 50,000L rainwater tank. The main shed has capacity for up to 6 cars and ample storage areas for tools, kayaks and sports equipment. The adjoining boat/caravan shed offers a secure option with a large high 4m ceiling height and is a quality, solid timber construction.
This property truly encapsulates the stillness, serenity and absolute privacy of hinterland living at its best and is only 7 minutes to Montville and 25 minutes to Maroochydore Beach.
Location:
Montville - 7 mins
Palmwoods/Palmwoods Train Station - 5 mins
Maleny - 20 mins
Sunshine Coast beaches - 25 mins
Maroochydore Airport - 30 mins
Noosa - 40 mins
Brisbane Airport - 75 mins
Property History for 140 Kirbys Rd, Montville, QLD 4560
- 04 May 2023Sold for $2,800,000
- 04 Oct 2022Listed for Sale Offers above $2.75m
Commute Calculator
Recent sales nearby
See more recent sales nearbySimilar properties For Sale nearby
See more properties for sale nearbySimilar properties For Rent nearby
See more properties for rent nearbySuburb Insights for Montville 4560
Market Insights
Montville Trends for Houses
N/A
N/A
View TrendN/A
N/A
Montville Trends for Units
N/A
N/A
View TrendN/A
N/A
Neighbourhood Insights
© Copyright 2024 RP Data Pty Ltd trading as CoreLogic Asia Pacific (CoreLogic). All rights reserved.


 0
0 0
0
 0
0 0
0

 0
0

 0
0


 0
0 0
0
 0
0

