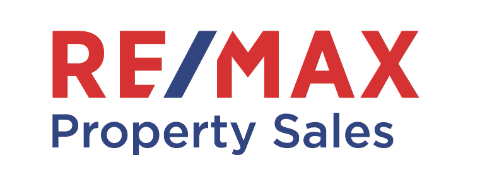101-103 Balmoral RoadMontville QLD 4560
Property Details for 101-103 Balmoral Rd, Montville
101-103 Balmoral Rd, Montville is a 4 bedroom, 3 bathroom House with 5 parking spaces and was built in 1980. The property has a land size of 2000m2 and floor size of 266m2. While the property is not currently for sale or for rent, it was last sold in September 2021.
Last Listing description (October 2021)
Positioned on the highly desirable Balmoral Ridge, you will feel on "top of the world" in this dual living home on a 2000m2 block that offers endless potential. Situated a mere two minutes drive from the picturesque town of Montville Village with its charming cafes and galleries, and only a short drive to Maleny or Palmwoods.
This multi-level home has room for everyone including the extended family. The home offers three separate living areas with separate entrances and gives the ability for a large family to live together. Much love and hard work has gone into establishing a beautiful garden and there is plenty of space to do so much more. The home has a four-car carport and a single enclosed garage. It also offers a good renovation opportunity as the asking price is lower than the average price of property in the area.
UPSTAIRS
In addition to the view, other features include high ceilings, an abundance of windows, dishwasher, separate claw bath and shower in main bathroom, access to the verandah from the master bedroom, good storage, and water tank.
DOWNSTAIRS
Downstairs there are two separate lounge rooms and a dining room which leads to a 2nd kitchen. There are two large bedrooms which are serviced by a family bathroom. The final section of the home consists of an open-plan lounge and kitchenette with a large bedroom and a separate bathroom.
The terraced block has been cultivated with loving green fingers and a large part of the block could be further cultivated with home grown veggies or you could possibly even start your own nursery.
Montville is known as the "creative heart of the Sunshine Coast". There are quality galleries', studios and numerous craft shops along the main street. There are also lovely restaurants and thousands have chosen to get married in this charming little village. Montville State Primary and Maleny State High School are nearby and numerous other schools less than 10km away.
This is an opportunity to make a property into the home you've always dreamed of and live in the beautiful Sunshine Coast hinterland.
Features at a glance:
- 2 x Air-conditioners
- Beautiful timber floors
- Water tank (40 000 gallons)
- 415l Solar/Electric hot water system
- Extra off street parking
- Numerous fruit trees
- Solar power
- Fully fenced
- Chook pen
- Would suit a large family or someone looking for a property to renovate
Act now so you don't miss out on this home that has so much potential.
Please note: Whilst all due diligence has been taken in the preparation of this document Fixed Price Realty can attach no guarantee regarding the contents and recommend purchasers conduct their own enquiries.
Property History for 101-103 Balmoral Rd, Montville, QLD 4560
- 09 Sep 2021Sold for $840,000
- 08 Sep 2021Listed for Sale Offers over $640,000
- 15 Feb 2008Sold for $495,000
Commute Calculator
Recent sales nearby
See more recent sales nearbySimilar properties For Sale nearby
See more properties for sale nearbySimilar properties For Rent nearby
See more properties for rent nearbyAbout Montville 4560
The size of Montville is approximately 17.7 square kilometres. It has 10 parks covering nearly 15.7% of total area. The population of Montville in 2011 was 886 people. By 2016 the population was 949 showing a population growth of 7.1% in the area during that time. The predominant age group in Montville is 60-69 years. Households in Montville are primarily childless couples and are likely to be repaying $1800 - $2399 per month on mortgage repayments. In general, people in Montville work in a professional occupation. In 2011, 79.5% of the homes in Montville were owner-occupied compared with 80% in 2016.
Montville has 701 properties. Over the last 5 years, Houses in Montville have seen a 88.76% increase in median value, while Units have seen a 53.33% increase. As at 31 October 2024:
- The median value for Houses in Montville is $1,126,475 while the median value for Units is $594,462.
- Houses have a median rent of $650.
Suburb Insights for Montville 4560
Market Insights
Montville Trends for Houses
N/A
N/A
View TrendN/A
N/A
Montville Trends for Units
N/A
N/A
View TrendN/A
N/A
Neighbourhood Insights
© Copyright 2024 RP Data Pty Ltd trading as CoreLogic Asia Pacific (CoreLogic). All rights reserved.


 0
0
/assets/perm/5epgqyz56ei63lal6x7jwbbrwy?signature=35872bd2ea258ece88d246d19c333312082274dc0d8e85d5317a61544d821c99) 0
0/assets/perm/y7z3szhkbai63eua47caungmxq?signature=d1428eb5ad14eb5707531cc5d5a8b6540b9546e92744a58d66e86a49eb830189) 0
0
 0
0


 0
0
 0
0 0
0 0
0
 0
0

