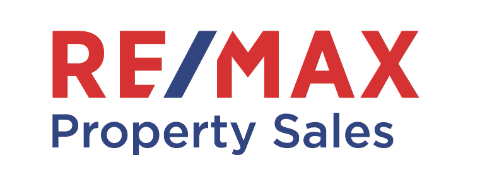6-8 Mount Coolum CloseMaroochy River QLD 4561
Property Details for 6-8 Mount Coolum Cl, Maroochy River
6-8 Mount Coolum Cl, Maroochy River is a 3 bedroom, 2 bathroom House with 4 parking spaces and was built in 2015. The property has a land size of 5000m2 and floor size of 331m2. While the property is not currently for sale or for rent, it was last sold in September 2020.
Last Listing description (August 2021)
Perched 132 metres above sea level on the highest point of Mount Coolum Close this extraordinary residence boasts 360 degree views.
Piered into natural rock the home blends seamlessly into its surroundings, the modern design jettisons out so it seems as your almost looking down on to the Maroochy River as it winds in snake like shapes from the mouth of the river at Cotton Tree.
As a matter of fact you can also travel all the way from Cotton Tree to Lake Dunethin by boat. It is not uncommon to see families water skiing on wider stretches of the river.
If views are non-negotiable, you simply must inspect and witness for yourself.
Glorious sunrises over the Pacific Ocean, watch the cruise ships sail by. See the white water at Cotton Tree, the Light House at Pt Cartwright, Peregian Beach and the lights of Mooloolaba at night. Watch the planes landing and marvel at the sunsets over Montville and the Blackall Range. Hinterland views from Mt Coolum to Mt Ninderry and Mt Cooroy
This quiet cul-de-sac location is 15 minutes to the airport, 12 minutes to Coolum Beach, 20 minutes to Maroochydore, 20 minutes to Noosa and only 10 minutes to Eumundi.
Features
:: The home is 3 years old with 400m2 of internal living and 110m2 of decking all under roof.
:: Solid concrete filled besser block with a rubber blended render and 14mm Stria cladding on the upper level.
:: 1500 wide hallways and stairway which leads to the downstairs oversized garages 8.2 x 8m with panel lift door and workshop.
:: Full rock wool non allergic insulation throughout.
:: Full length commercial grade trim deck roof sheeting with no joints, oversized gutters feed 2 poly tanks (65,000) litres. For every one millimetre of rain the 500m2 roof supplies 500 litres of rain water.
:: The decks are wide Merbau boards.
:: Panorama style green windows, 3 metres wide, 10.5 mm thick. louvred for ventilation, white glass has been used for privacy areas inside and outside. Quality hardware locks, runners and sliding doors. Solid Kwila doors with white glass indoors, aluminium doors elsewhere.
:: The Laundry has 40mm stone bench tops with plenty of storage in a 2 Pac finish.
:: The washer and dryer have been raised for comfort.
:: Travertine 600 x 600mm Italian tiles throughout with wool carpet in the bedrooms
:: The ceiling spans 20 metres at 4o with heights ranging from2.7 metres to 3.5 metres
:: Bathrooms are large and spacious with room to add extra fittings as required, fully tiled with green glass, large showers, stone bench tops and semi-recessed basins.
:: The master bedroom is 6.3m x 5m not including the walk in robe, generous ensuite and access the balcony.
:: The kitchen boasts top quality Miele appliances, a soft closing Hettich drawer system, 40-60mm stone bench tops with splashback and vertical stone privacy bench, hidden LED lighting, imported granite composite sink from Scotland.
:: The lounge is a generously sized penthouse style, easy living with low maintenance and could easily be re-designed.
:: Set into natural rock on 5000m2 with established sub-tropical plants there is plenty of options for a swimming pool and an additional residence.
As stated in the heading 'Stunning Simplicity' this home has been designed and carefully constructed for an ongoing easy lifestyle. A pull out scaffold system for house cleaning is stored in the workshop and is included in the sale.
To arrange a private viewing please phone Steve Perry or Richard Krausz on 0422 997 810
Property History for 6-8 Mount Coolum Cl, Maroochy River, QLD 4561
- 31 Jul 2021Listed for Sale $1,350,000
- 04 Sep 2020Sold for $1,355,000
- 26 Aug 2020Listed for Sale $1,390,000
Commute Calculator
Recent sales nearby
See more recent sales nearbySimilar properties For Sale nearby
See more properties for sale nearbySimilar properties For Rent nearby
See more properties for rent nearbyAbout Maroochy River 4561
The size of Maroochy River is approximately 25.9 square kilometres. It has 8 parks covering nearly 6.4% of total area. The population of Maroochy River in 2011 was 1,337 people. By 2016 the population was 1,533 showing a population growth of 14.7% in the area during that time. The predominant age group in Maroochy River is 50-59 years. Households in Maroochy River are primarily couples with children and are likely to be repaying $1800 - $2399 per month on mortgage repayments. In general, people in Maroochy River work in a professional occupation. In 2011, 82.8% of the homes in Maroochy River were owner-occupied compared with 78.5% in 2016.
Maroochy River has 753 properties.
Suburb Insights for Maroochy River 4561
Market Insights
Trends for Houses
N/A
N/A
View TrendN/A
N/A
Trends for Units
N/A
N/A
View TrendN/A
N/A
Neighbourhood Insights
© Copyright 2024 RP Data Pty Ltd trading as CoreLogic Asia Pacific (CoreLogic). All rights reserved.


 0
0

 0
0
 0
0 0
0 0
0

 0
0 0
0
