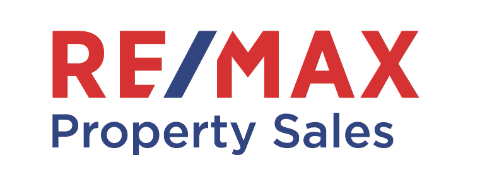2-4 Belvedere PlaceMaroochy River QLD 4561
Property Details for 2-4 Belvedere Pl, Maroochy River
2-4 Belvedere Pl, Maroochy River is a 4 bedroom, 3 bathroom House with 4 parking spaces. The property has a land size of 4775m2. While the property is not currently for sale or for rent, it was last sold in May 2020.
Last Listing description (July 2020)
By private inspection appointment.
Welcome to Maroochy River which is one of the most sought-after areas for beautiful acreage living on the Sunshine Coast. Known for its privacy and elevation, valley and mountainous views, it's possibly the closest to coastal country elegance you can find. All within minutes of Coolum Beach! "only 13kms". Situated in a quiet cul-de-sac sitting on 1.18 acres.
Access to some of the world's best beaches and townships are at your fingertips from this custom designed family home located on the foothills of Mount Ninderry, the views of the mountain will take your breath away. Surrounded by manicured lawns and gardens this glorious 440m2 home offers expansive contemporary living.
Built in the year 2007, very high cathedral and raked ceilings, ducted reverse cycle air-conditioning zoned throughout, sunken lounge with exposed timber beams, stacker stone feature wall, 25mm stone benches, stainless steel appliances, 5 burner gas cooktop, window seat storage in two of the bedrooms, fresh carpet and tiling throughout, generous storage, crimsafe screens, solar hot water, and a 45,000 Lt rainwater tank. Septic eco system & grey water
* Luxurious huge Master suite with ensuite-spa jet bath, long mirror double vanity and twin basins. A walk in fitted out room for robe (all newly renovated with no expense spared) * 2nd spacious Master with ensuite and walk in robe- 3rd bedroom large * 4th Bedroom ground floor includes wet area and can be big rumpus/games room * Kitchen fit for the best of chefs with stunning views, open plan to formal dining room, double large pantry, gas cooktop, wall oven, stone bench tops, ample cupboards & drawers,3 fridge/freezer space, built-in microwave cupboard, double sink at window that captures Mt Ninderry pretty view. * Featured Timber staircase that leads downstairs to garage/Bed 4 * Ample linen cupboards, storage galore, under staircase storeroom & under house access * Double garage includes double remote panel lift door, mancave/workshop, adjoining double carport
The vast variation of materials to be used in its high specification build has tremendously added to its overall cost. The meticulous planning that has gone into this architectural design is astounding.
Positioned front and centre of the block, the home boasts an enormous beautiful kitchen, four large bedrooms (3 master) three bathrooms, tiled living & dining areas, covered north facing timber deck balcony with lounge & media room access, a built-in study room, separate laundry & downstairs games/rumpus retreat including wet area (4th bedroom-potential ground floor granny flat with outdoor access) rear deck, and four car accommodation.
Bring the boat and caravan as there is 2 front driveways,1 main coloured paved with many visitors car parking and bonus rear lane access to the back of the land
The block is slightly elevated, sides and back fenced, well drained & extremely low maintenance.
For those wanting to establish a second dwelling, entertainment studio, and inground pool oasis, you have enormous potential for this and more, perfect for summer BBQ's and entertaining friends and family all year round. There is also a fire pit area to sit around and enjoy the occasional cooler nights!
Area features include:
Only ten minutes' drive into Coolum: shops, schools, supermarkets, banks, patrolled beach, surf club, sporting facilities, general retail, seaside eateries, dining, clubs & hotels and much more.
The friendly village of Yandina "6kms" with a well-patronised IGA, local shops, historic pub, primary school, and one of Australia's best restaurants, "The Spirit House", is just a few minutes' drive.
20 minutes drive to new expansion Domestic/International Airport (property is not in the flight path)
Please contact Julie to inspect-you will not be disappointed!
-Whilst due diligence has been taken in the preparation of this document One Agency Coolum can attach no guarantee regarding the contents of these contents and recommend purchasers conduct their own enquiries. .
Property History for 2-4 Belvedere Pl, Maroochy River, QLD 4561
- 05 May 2020Sold for $880,000
- 31 Mar 2020Listed for Sale Price on Application
- 17 Jan 2020Listed for Sale Offers above $900,000
Commute Calculator
Recent sales nearby
See more recent sales nearbySimilar properties For Sale nearby
See more properties for sale nearbyAbout Maroochy River 4561
The size of Maroochy River is approximately 25.9 square kilometres. It has 8 parks covering nearly 6.4% of total area. The population of Maroochy River in 2011 was 1,337 people. By 2016 the population was 1,533 showing a population growth of 14.7% in the area during that time. The predominant age group in Maroochy River is 50-59 years. Households in Maroochy River are primarily couples with children and are likely to be repaying $1800 - $2399 per month on mortgage repayments. In general, people in Maroochy River work in a professional occupation. In 2011, 82.8% of the homes in Maroochy River were owner-occupied compared with 78.5% in 2016.
Maroochy River has 754 properties. Over the last 5 years, Houses in Maroochy River have seen a 99.53% increase in median value. As at 31 October 2024:
- The median value for Houses in Maroochy River is $1,429,985 while the median value for Units is $767,301.
- Houses have a median rent of $840.
Suburb Insights for Maroochy River 4561
Market Insights
Maroochy River Trends for Houses
N/A
N/A
View TrendN/A
N/A
Maroochy River Trends for Units
N/A
N/A
View TrendN/A
N/A
Neighbourhood Insights
© Copyright 2024 RP Data Pty Ltd trading as CoreLogic Asia Pacific (CoreLogic). All rights reserved.


/assets/perm/d7hqvqos3ei6vb7pgwu5n2sygq?signature=bbfd333f40927bb98a7dfdb200f3b3c99ae6ada22a5204bff44610ef992dac2d) 0
0/assets/perm/fwrs75qwfyi65kzzcf3pttj33y?signature=e0a0d89ce3ed310646f0a135e657ac3306ddbbf63474dd06e3c3e2d1266279c3) 0
0 0
0

 0
0
 0
0
 0
0

