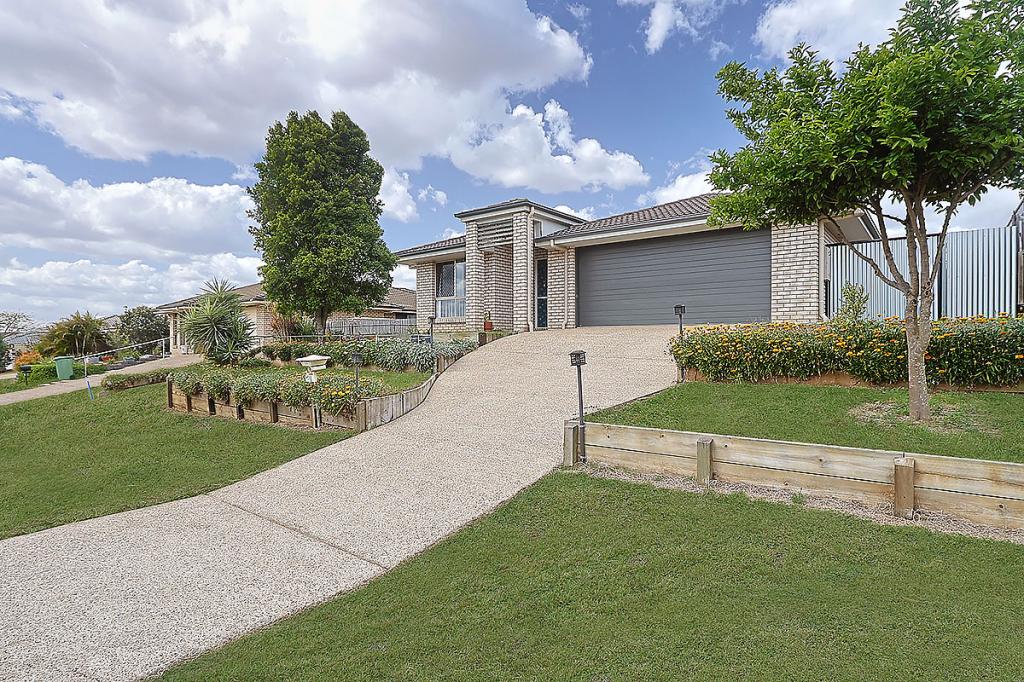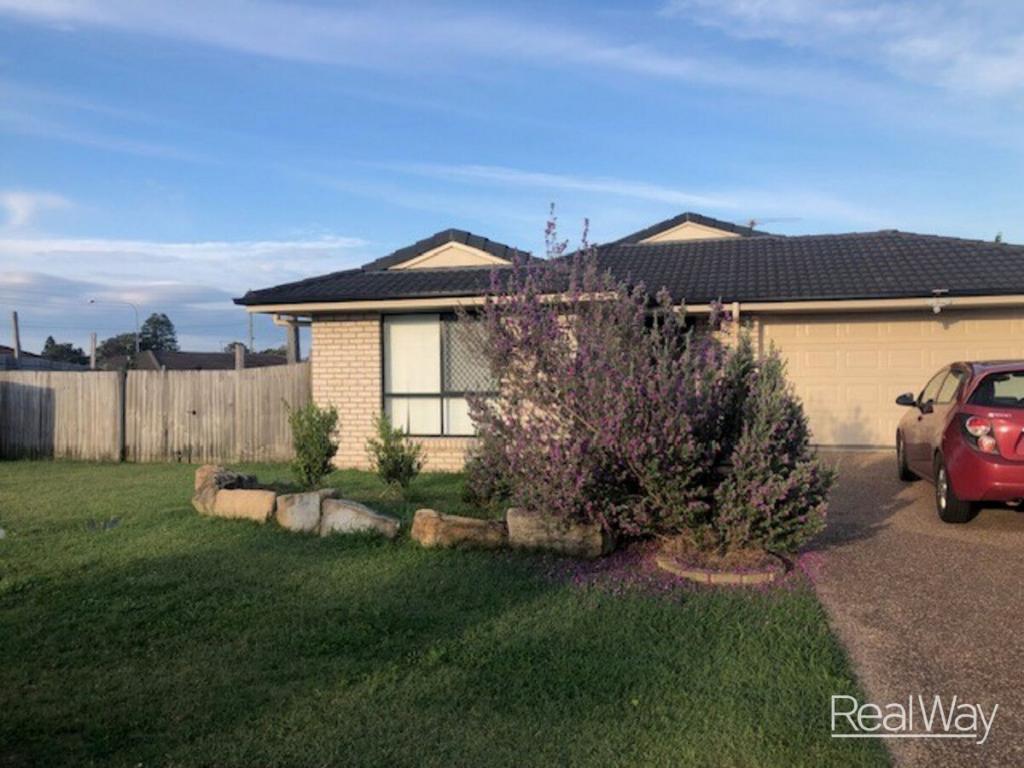11 Annette RoadLowood QLD 4311
Property Details for 11 Annette Rd, Lowood
11 Annette Rd, Lowood is a 4 bedroom, 2 bathroom House with 11 parking spaces and was built in 2010. The property has a land size of 11760m2 and floor size of 215m2. While the property is not currently for sale or for rent, it was last sold in June 2014.
Last Listing description (June 2014)
SERIOUS PRICE REDUCTION!!!!!!!!
BRING US AN OFFER!!! THIS HOUSE WILL BE SOLD!!! GET IN QUICK!!!
THE OWNERS OF THIS STUNNING HOME ARE READY TO MOVE ONTO THEIR NEXT PROJECT AND REQUIRE THIS HOUSE SOLD!!
This six-year-old designer home offers the ultimate lifestyle property on a gently sloping 11,760 m2 (almost three acres) of land boasting the best views in the whole district. Easily one of the finest homes in the area, this immaculate and stunning homestead was built in 2008 by G J Gardiner Homes. It offers an iconic family lifestyle of palatial proportions, a consummate statement in elite luxury living and entertaining surrounded by secure manicured grounds, which encompass the entire property.
Upon entering the grounds you will immediately be impressed by the grandeur of the entrance and staircase, which leads from the bitumen driveway and private parking spaces to the portico with bold pillars and a stunning double door and formal entrance which is sure to delight with high ceilings, wall niches and feature tiles. As you continue your journey through the home you will automatically be spellbound by the views that greet you from the Living and family room to the kitchen and deck.
Easily classified as the living hub of the home, the modern well-appointed gourmet kitchen has a stunning colour scheme along with caesar stone benches, stainless steel splash backs and soft closing drawers. All appliances and fittings are top of the range with no expense spared with an abundance of cupboards, bench space and a massive corner pantry with a unique shelving system that is sure to delight! Floor to ceiling glass invite you from the kitchen to the massive elevated timber deck and alfresco patio area bringing the outdoors in and vice versa, taking in the breathtaking endless views whilst overlooking the stunning grounds and lower terrace.
All the creature comforts are catered for with ducted air conditioning throughout along with four king sized bedrooms all with built in robes, which are serviced by two lavishly appointed bathrooms including a stylish ensuite off the master bedroom. The parent????????s retreat is located at the rear of the home and is a stylish private wing, which has magical views to the mountains and beyond. The fourth bedroom is currently being used as a home office and is adjacent to the Master Bedroom allowing for ease of access and privacy. The remaining two bedrooms are located toward the front of the home along with the media room, giving separation of space for all.
Stunning white porcelain tiles and neutral quality carpets adorn the floors throughout plus high ceilings and glass paneling along with warm neutral tones add a touch of understated elegance to this highly versatile home that can easily accommodate everything from quiet family living or to entertaining in style.
Outstanding features include:
Quality Home on 3 acres with Views
Formal Entrance with staircase and private parking
4 King Sized Bedrooms all with Built in Robes
Large Walk in Robe to master with Shelving
Ducted Air Conditioning throughout
High Ceilings with Bulkheads and Down Lights
Designer Kitchen with Caesar Stone Benches
Stainless Steel Splash Backs
Open Plan Family, Living, Kitchen & Dining
Dedicated Media Room
Stylish Ensuite with quality fittings
Stunning Bathroom separate Shower and Bath
Separate WC and Powder Room
Huge Laundry with cupboards and bench space
Elevated timber deck 11m x 3.5m under roofline
Double Garage with remote Panel Lift Door under House + Storage
Downstairs Patio with Internal Staircase access
Titan Shed 16m x 10m with 3 bays (3.6m & 2.4m height)
2 x 22,500 litre Water Tanks plus 5,000 litre Tank off Shed
All weather Bitumen Driveway to Home and Shed
Established Yard and Gardens with Retainer Walls
Other features:
Dishlex Dishwasher
Omega Kitchen Appliances
Stainless Steel Range Hood
Corner Pantry with metal shelving system
Double Fridge alcove
Enormous amount of Cupboards, Drawers, and Benches
Microwave Tower
Huge roll down Breakfast Bar Server
3m Caesar Stone Benches with Breakfast Bar
Feature Cupboard with glass paneling and shelving
Storage Room off Kitchen
Linen Cupboards off Bathroom and in Laundry
Bulkheads and down lights throughout Home and Deck
Quality Tiles, Carpets and Window Furnishings
Feature Walls and Niches
Tinted glass windows throughout
Fully Insulated Home and Deck
Stainless steel ceiling fans on Deck
Bi-fold ceiling to floor glass stacker doors open o
Property History for 11 Annette Rd, Lowood, QLD 4311
- 01 Jun 2014Sold for $590,000
- 10 Mar 2014Listed for Sale OFFERS OVER $599,000
- 19 Jan 2007Sold for $160,000
Commute Calculator
Recent sales nearby
See more recent sales nearbySimilar properties For Sale nearby
See more properties for sale nearbySimilar properties For Rent nearby
See more properties for rent nearbyAbout Lowood 4311
The size of Lowood is approximately 26.7 square kilometres. It has 3 parks covering nearly 1.3% of total area. The population of Lowood in 2011 was 3,336 people. By 2016 the population was 4,173 showing a population growth of 25.1% in the area during that time. The predominant age group in Lowood is 0-9 years. Households in Lowood are primarily couples with children and are likely to be repaying $1000 - $1399 per month on mortgage repayments. In general, people in Lowood work in a labourer occupation. In 2011, 59.5% of the homes in Lowood were owner-occupied compared with 52.6% in 2016.
Lowood has 1,932 properties. Over the last 5 years, Houses in Lowood have seen a 112.10% increase in median value, while Units have seen a 132.21% increase. As at 31 October 2024:
- The median value for Houses in Lowood is $590,749 while the median value for Units is $531,834.
- Houses have a median rent of $500 while Units have a median rent of $275.
Suburb Insights for Lowood 4311
Market Insights
Lowood Trends for Houses
N/A
N/A
View TrendN/A
N/A
Lowood Trends for Units
N/A
N/A
View TrendN/A
N/A
Neighbourhood Insights
© Copyright 2024 RP Data Pty Ltd trading as CoreLogic Asia Pacific (CoreLogic). All rights reserved.


 0
0
 0
0
 0
0
 0
0
 0
0 0
0
 0
0
 0
0
 0
0
