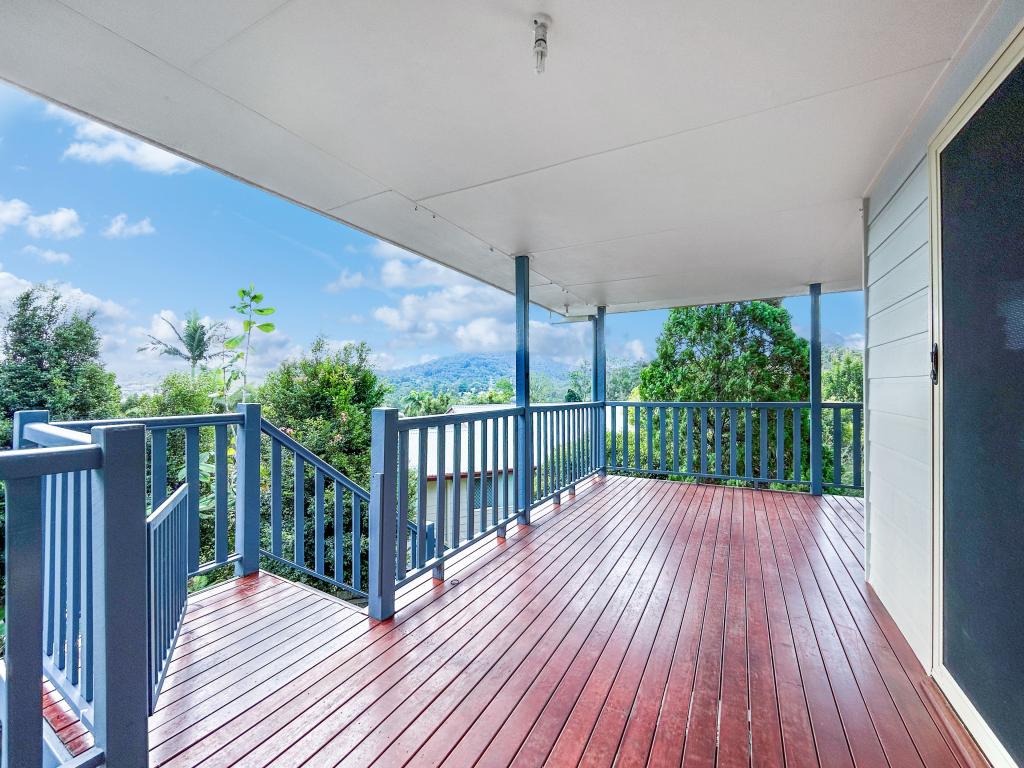24 Kentia StreetHighworth QLD 4560
Property Details for 24 Kentia St, Highworth
24 Kentia St, Highworth is a 3 bedroom, 2 bathroom House with 2 parking spaces and was built in 2000. The property has a land size of 1114m2 and floor size of 201m2. While the property is not currently for sale or for rent, it was last sold in October 2023.
Last Listing description (November 2023)
Nestled within the rural fringe, at the foothills of the Blackall Range, and in the sought after suburb of Highworth, this dual living home sits on a quarter-acre block. Tiled throughout upstairs, and downstairs, the home is tailored for dual income or extended families. It features an upper-level, penthouse-style haven, a spacious bedroom with built-in robes and ceiling fan, additional walk-in robe and ensuite with separate shower, spa bath and laundry. A full kitchen features a 5-burner gas stove with electric oven, the open plan living/dining area opens on to an expansive deck extending the vista to views of the valley and hills. The deck features privacy blinds all round, two of which are electrically operated with a remote for easy opening, closing and adjustment.
Internal stairs connect to the downstairs living area which consists of two bedrooms, both with ceiling fans and built-in wardrobes, bathroom, toilet and laundry, full kitchen with walk-in pantry, lounge and dining area, small wine cellar, large sunroom with exposed beams, and leads out to a perfect covered outdoor entertaining area with tranquil fishpond and waterfall feature. A private side courtyard, with additional small waterfall and fishpond, leads back to the upper area via large stone steps delightfully spiralling up around the pond.
Perched in a north-facing elevation in this tightly held 'Heights' location, you'll enjoy refreshing summer breezes and sweeping rural views of the range from the 9 x 4m under-roof deck. The home welcomes the outdoors-in with open living, dining, spacious ensuite and master bedroom, all connecting to the deck.
Separated across two levels outdoors, this 1115sqm allotment is tied together with established gardens of herbs, Kafir lime, citrus, and passionfruit. Your main entrance is situated on the upper level and is perfect for multiple cars, storing the caravan or work trailer. This area features a double carport with a bitumen forecourt and driveway, a raised garden bed, a huge 14m x 3m storage/work shed, and a relaxing arbored area with small water fountain feature and trellised with passionfruit. The lower level is prime for entertaining with a low maintenance lawn and courtyard, room for a pool, plus an undercover barbecue area for welcoming friends and family. The steel frame of this 6m x 6m entertainment area has power, water, and sewerage and grey water outlets plumbed into the concrete slab, making it readily convertible as a studio or granny flat (STCA).
The residence, set up for dual living with full size kitchens, has dedicated entrances and the ability to separate internally. The property, previously registered as 24A and 24B, was separately metered for upstairs and downstairs, and has separate electrical circuits and fuse boxes, though currently reverted to a single meter for the home, it would be easily converted back for a dual occupancy situation.
Whether it's a larger home in a quiet neighbourhood for the family, or an incredible investment opportunity, this is exactly what you've been waiting for, only minutes to supermarkets, shopping and restaurants and an easy distance to beaches.
The Highlights:
North facing verandah
Quarter acre, corner block
5.5kw Solar with 13 panels
Quiet, tightly held neighbourhood in Nambour Heights
9m x 4m covered deck with magnificent valley and hill views
Full size kitchens, with 5-burner gas stove upstairs
7.5m x 4m sunroom flows through to garden, fishponds and entertainment area
Generously sized master bedroom and ensuite upstairs
6 x 6m covered outdoor entertainment area with power and water, plus sewerage and grey water outlets plumbed into the slab
Established gardens, Double carport and bitumen forecourt area for vehicles
Rental Appraisal:
Appraisal for entire home (3 bed, 2 bath, 2 car) $780 - $800 per week
Upstairs (1 bed, 1 bath) $380 - $420 per week
Downstairs (2 bed, 1 bath) $480 - $530 per week
Property History for 24 Kentia St, Highworth, QLD 4560
- 09 Oct 2023Sold for $815,000
- 24 Aug 2023Listed for Sale $835,000
- 01 Jul 2015Sold for $390,000
Commute Calculator
Recent sales nearby
See more recent sales nearbySimilar properties For Sale nearby
See more properties for sale nearbySimilar properties For Rent nearby
See more properties for rent nearbyAbout Highworth 4560
The size of Highworth is approximately 1.2 square kilometres. It has 5 parks covering nearly 2.7% of total area. The population of Highworth in 2011 was 308 people. By 2016 the population was 287 showing a population decline of 6.8% in the area during that time. The predominant age group in Highworth is 0-9 years. Households in Highworth are primarily childless couples and are likely to be repaying $1000 - $1399 per month on mortgage repayments. In general, people in Highworth work in a professional occupation. In 2011, 74.1% of the homes in Highworth were owner-occupied compared with 75.6% in 2016.
Highworth has 143 properties. Over the last 5 years, Houses in Highworth have seen a 94.34% increase in median value, while Units have seen a 191.94% increase. As at 30 November 2024:
- The median value for Houses in Highworth is $823,025 while the median value for Units is $319,954.
- Houses have a median rent of $355.
Suburb Insights for Highworth 4560
Market Insights
Highworth Trends for Houses
N/A
N/A
View TrendN/A
N/A
Highworth Trends for Units
N/A
N/A
View TrendN/A
N/A
Neighbourhood Insights
© Copyright 2024 RP Data Pty Ltd trading as CoreLogic Asia Pacific (CoreLogic). All rights reserved.


 0
0

 0
0 0
0
 0
0
 0
0 0
0 0
0
 0
0
 0
0

