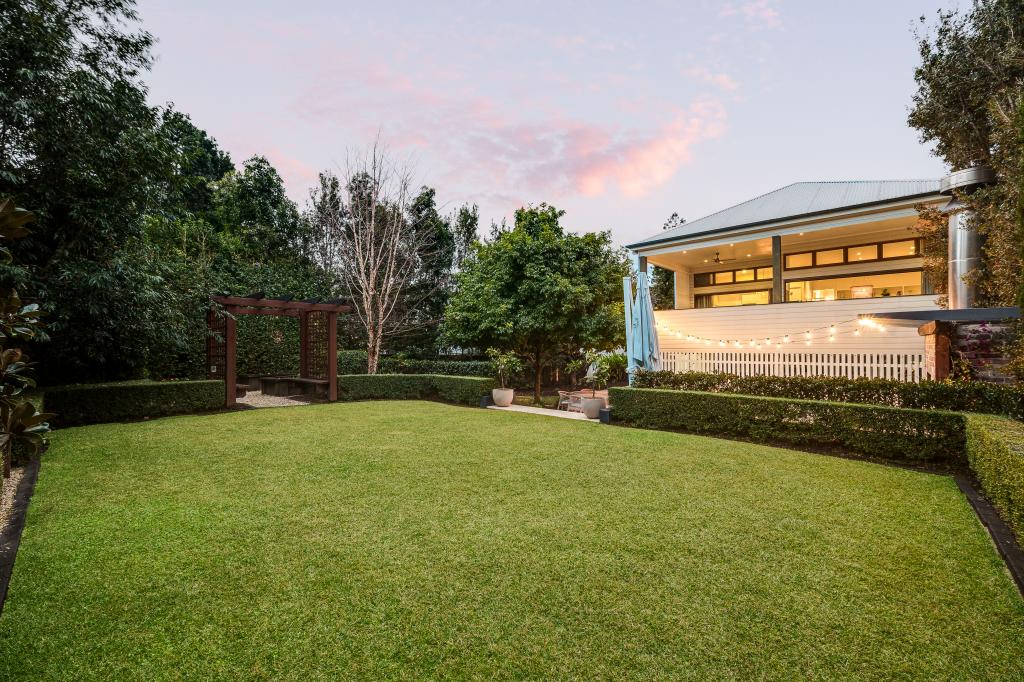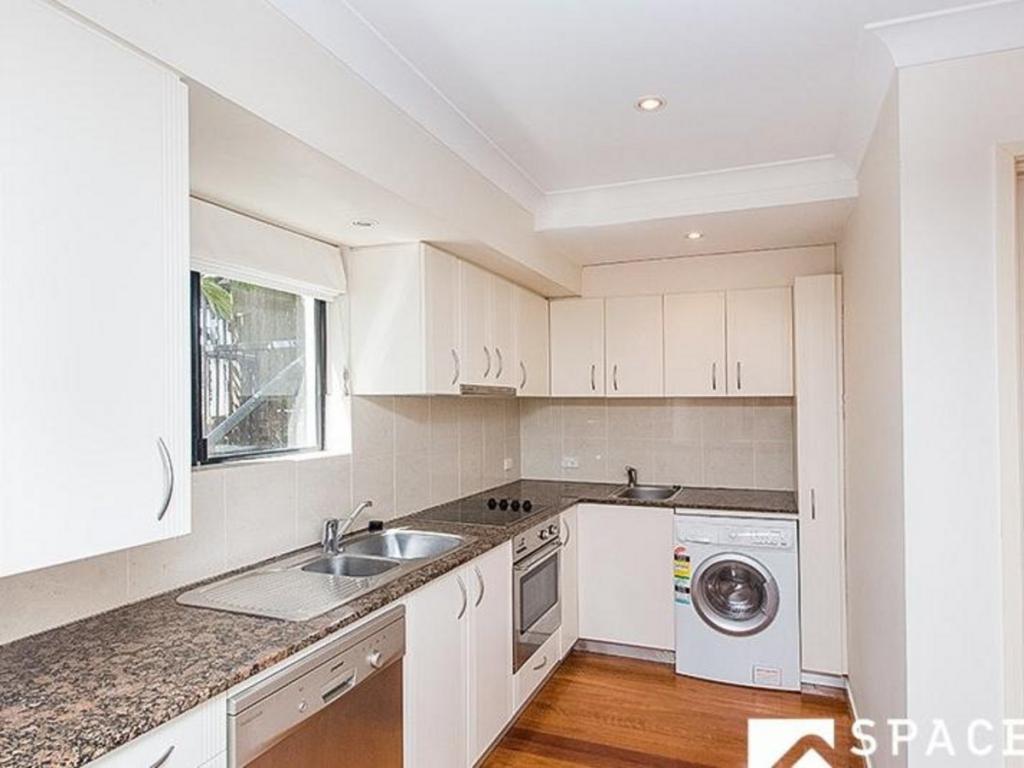47 Hetherington StreetHerston QLD 4006
Property Details for 47 Hetherington St, Herston
47 Hetherington St, Herston is a 3 bedroom, 2 bathroom House with 1 parking spaces and was built in 1920. The property has a land size of 526m2 and floor size of 134m2. While the property is not currently for sale or for rent, it was last sold in August 2016.
Last Listing description (November 2017)
Brimming with lovely natural light, this turn of the century, recently renovated home evokes an air of easy elegance throughout. Situated in a coveted position, just moments from the CBD, this incredible residence unites family flair with lifestyle and convenience.
Original polished timber floors and neutral palettes form the base aesthetic, with custom joinery and pendant lighting adding touches of tailored styling.
The living areas utilise the teeming sunlight to dazzling effect, creating inviting communal hubs, whether that be in air-conditioned comfort, or spilling into the fresh air, and onto the open deck at rear.
The kitchen is a sophisticated scene with ample timber cabinetry, butler's pantry, sleek polished concrete tops, and stunning Italian porcelain 'subway style' tile splash backs. Completing this luxurious space are quality Euromaid appliances including gas top cooking, under bench oven and dishwasher in the butler's pantry.
The kitchen integrates smoothly with the private yard, where large glass sliding doors open out the Tallowood deck that overlooks the level lawn creating an entertaining zone and family playground of enviable standard.
Each of the three bedrooms are generous in dimension and all offer built-in wardrobes, ceiling fans, and two of the bedrooms open out to the front porch through gorgeous French doors. The air-conditioned master suite boasts a lavish ensuite with custom-made hoop pine vanity with polished concrete tops, and a walk-in shower wrapped in Italian porcelain tiles. The central family bathroom is also luxurious in both size and style, detailed with a full size bathtub, custom cabinetry, and a walk-in shower.
This incredible renovation is packed with additional extras including, original leadlight feature glass, soaring ceilings, beaded VJ's, double hung and casement window's, striking black Gareth Ashton fittings throughout, air-conditioning to the main living area, and a large custom built laundry with outside access. Downstairs is legal height and offers an enormous amount of secure storage that could be converted and built-in down the track should the need arise. The established landscaped yard is fully fenced and is extremely low maintenance.
As for the location, you are only a short walk to the Victoria Park Golf Complex, the Royal Brisbane Hospital and you're only a 6-minute bus ride to the CBD. This delightful home is poised for hosting an idyllic local lifestyle.
This property is being sold by auction or without a price and therefore a price guide cannot be provided. The website may have filtered the property into a price bracket for website functionality purposes. A list of recent sales will be made available upon enquiry.
Property History for 47 Hetherington St, Herston, QLD 4006
- 06 Aug 2016Sold for $957,000
- 14 Jul 2016Listed for Sale Auction
- 01 Nov 2005Sold for $358,000
Commute Calculator
Recent sales nearby
See more recent sales nearbySimilar properties For Sale nearby
See more properties for sale nearbySimilar properties For Rent nearby
See more properties for rent nearbyAbout Herston 4006
The size of Herston is approximately 1.6 square kilometres. It has 6 parks covering nearly 48.2% of total area. The population of Herston in 2011 was 1,831 people. By 2016 the population was 2,216 showing a population growth of 21.0% in the area during that time. The predominant age group in Herston is 20-29 years. Households in Herston are primarily childless couples and are likely to be repaying $1800 - $2399 per month on mortgage repayments. In general, people in Herston work in a professional occupation. In 2011, 42.3% of the homes in Herston were owner-occupied compared with 35.5% in 2016.
Herston has 1,125 properties. Over the last 5 years, Houses in Herston have seen a 71.43% increase in median value, while Units have seen a 69.85% increase. As at 31 October 2024:
- The median value for Houses in Herston is $1,440,173 while the median value for Units is $791,048.
- Houses have a median rent of $650 while Units have a median rent of $600.
Suburb Insights for Herston 4006
Market Insights
Herston Trends for Houses
N/A
N/A
View TrendN/A
N/A
Herston Trends for Units
N/A
N/A
View TrendN/A
N/A
Neighbourhood Insights
© Copyright 2024 RP Data Pty Ltd trading as CoreLogic Asia Pacific (CoreLogic). All rights reserved.


 0
0

 0
0
 0
0 0
0

 0
0

 0
0 0
0
 0
0
 0
0

