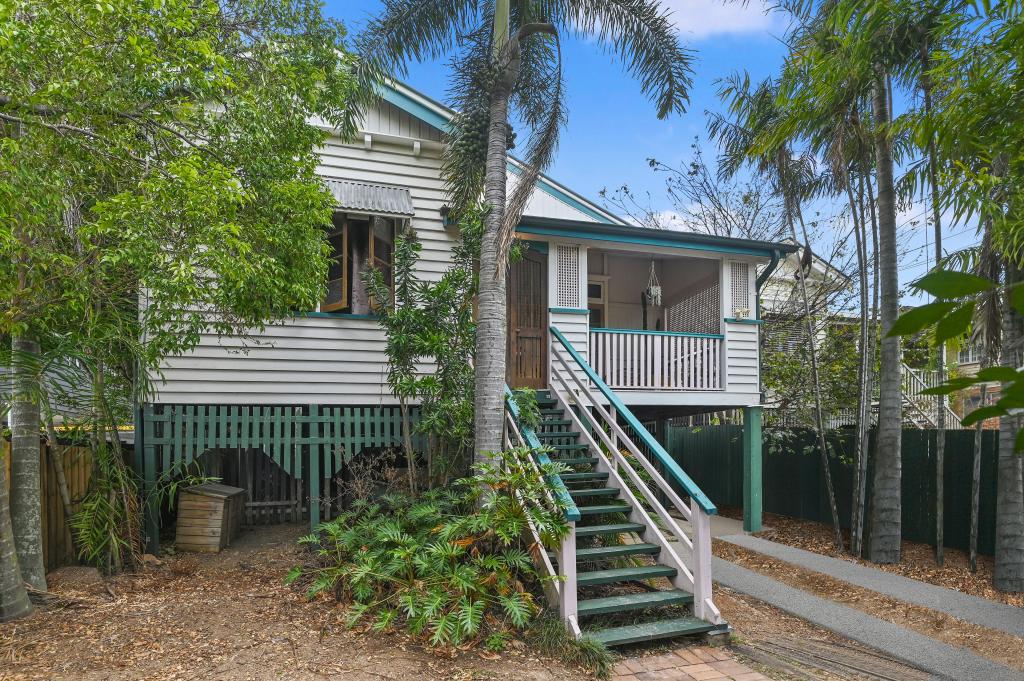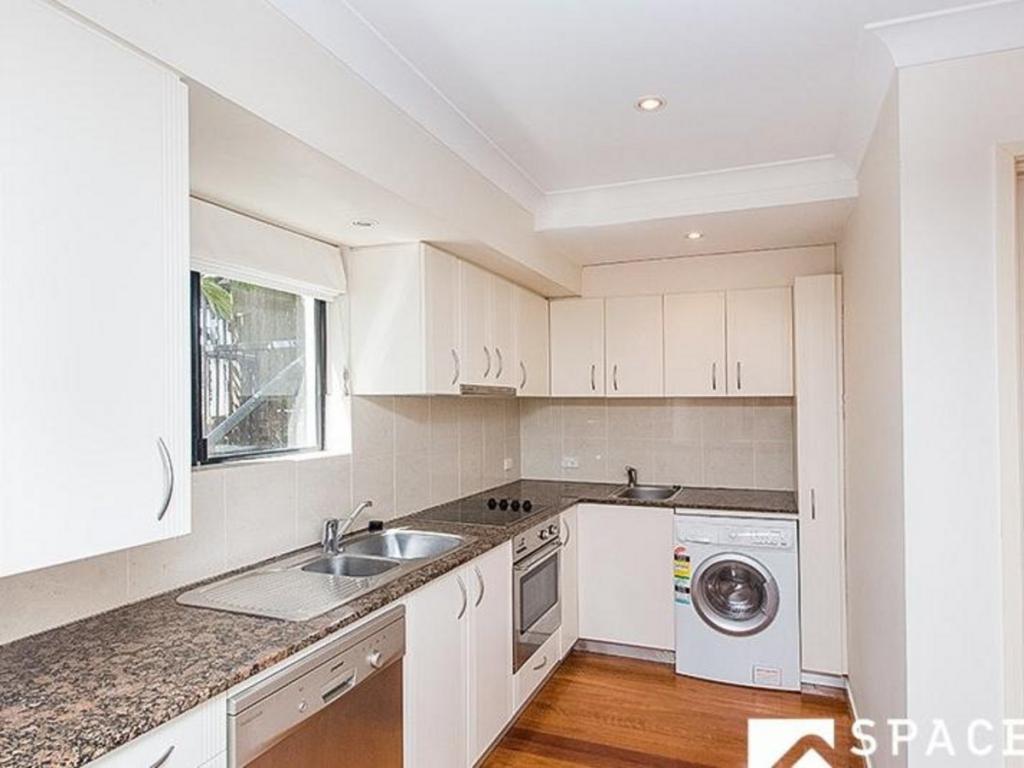21 Clyde RoadHerston QLD 4006
Property Details for 21 Clyde Rd, Herston
21 Clyde Rd, Herston is a 3 bedroom, 1 bathroom House with 1 parking spaces. The property has a land size of 272m2 and floor size of 274m2. While the property is not currently for sale or for rent, it was last sold in July 2018.
Last Listing description (January 2019)
Step inside your large executive Family home in one of Brisbane's most sought after Inner City suburbs. Clyde House is a fusion of beautifully restored Classic Queenslander with a touch of contemporary.
Understated elegance exudes throughout this 5 bedroom, 3 bathroom, 2 car luxury property, with exceptionally well proportioned rooms, remarkable light and meticulous attention to detail. Add bespoke interior designer finishes and you have a property that is simply outstanding. 'Clyde House' is a rare offering so close to the CBD that it will make you feel a million miles away from the hustle of work.
On the upper level, there are three spacious bedrooms, all with high ceilings and breezeways to allow the natural light and ventilation to flow. The generous size master bedroom is as you would expect, with original romantic bay window seat plus storage underneath, all flowing to your super chic spacious designer en-suite.
The brand new impeccably finished Hamptons' style kitchen includes stone bench tops and top quality Smeg appliances, complete with butler's pantry plus a servery window to the verandah, is bound to please even the most discerning home chef.
'Clyde House' offers an expansive open plan living dining area that opens out through French doors to a covered sun filled verandah that runs the entire length of the house. This extended entertaining area is not only north facing but has a discreet wine fridge, so you can use this space to sit and watch the world go by or entertain with family and friends to your heart's content.
The lower level of 'Clyde House' also offers a large open living area with warm spotted gum timer flooring and high ceilings. There are two generous sized bedrooms with built in robes, a separate galley kitchen, plus a beautifully appointed designer bathroom with large bath, so get those candles out!
The lower level also boosts a massive double garage with internal access and 2700mm high garage doors to accommodate large cars and ample mezzanine storage for extra space. This level is ideal for multi-generational living, a home office, or just increasing your cash flow potential.
FEATURES:
Upper level
? Street access
? Intercom with camera
? Large living/dining area, light filled with northern aspect
? Ornate soaring ceilings
? Interior designer Hamptons Style Kitchen with Stone Benchtops and Smeg Appliances
? Window Servery to the Verandah
? Butlers' Pantry with storage, sink, Smeg Microwave
? 3 bedrooms, all with built in-robes
? Master with bay window, and large en-suite
? 2 bathrooms (en-suite and main bathroom) with heated Towel Rail in en-suite
? Ducted Air-Conditioning plus fans
? Abundant power and phone points
? Enclosed large Northern Aspect Verandah with main entrance and street access
? Wine fridge and kitchen servery window
Lower level
? Street access
? Spotted gum timber flooring to living area
? Galley style kitchen with stone benchtops and Smeg Appliances
? 2 generous bedrooms with pure wool carpets and built in robes
? Main bathroom with bath, shower, vanity, interior designer finishes
? 2 side by side car secured garaging with mezzanine storage
? Air-Conditioning
? Cable points plus double power points, for large family needs
? This level can be separated from the upper level.
'Clyde House' is located in the sought after Iconic 'Ballymore' precinct, a short stroll from QUT, UQ Medical Facility, Ballymore Stadium, Royal Brisbane Hospital, Victoria Golf Complex, local Schools and Colleges. Kelvin Grove Urban Village is close at hand to offer great shopping, not to mention the plethora of local restaurants, cafes and the weekend Farmer's Markets, all conveniently located close by.
Bike, walking/ running tracks abound in this much-loved location. Who would have thought there is so much green in Inner City? This executive address offers you close access to CBD, major arterials to the North and South Coast, and is an easy drive to Brisbane Airport. Herston is a place that the locals would rather keep secret, with great Cafes, restaurants, Pubs and clubs nearby, and the Bus stop is literally at your door! So close to CBD that it will only increase in value with time.
Expect exceptional luxury living, love minimal maintenance and a low commute time?
Inspect our exceptional 'Clyde House' today.
Purchase prior to Auction.
Inspection by appointment
For sale Contact Annie Hayes
Inspection As advertised
Contact Annie Hayes 0402 859 467
anniehayes@remax.com.au
www.remaxresults.com.au
Property History for 21 Clyde Rd, Herston, QLD 4006
- 21 Jul 2018Sold for $1,150,000
- 11 Jun 2018Listed for Sale Forthcoming Auction
- 16 Feb 2017Listed for Rent $500 / week
Commute Calculator
Recent sales nearby
See more recent sales nearbySimilar properties For Sale nearby
See more properties for sale nearbySimilar properties For Rent nearby
See more properties for rent nearbyAbout Herston 4006
The size of Herston is approximately 1.6 square kilometres. It has 6 parks covering nearly 48.2% of total area. The population of Herston in 2011 was 1,831 people. By 2016 the population was 2,216 showing a population growth of 21.0% in the area during that time. The predominant age group in Herston is 20-29 years. Households in Herston are primarily childless couples and are likely to be repaying $1800 - $2399 per month on mortgage repayments. In general, people in Herston work in a professional occupation. In 2011, 42.3% of the homes in Herston were owner-occupied compared with 35.5% in 2016.
Herston has 1,125 properties. Over the last 5 years, Houses in Herston have seen a 71.43% increase in median value, while Units have seen a 69.85% increase. As at 31 October 2024:
- The median value for Houses in Herston is $1,440,173 while the median value for Units is $791,048.
- Houses have a median rent of $650 while Units have a median rent of $600.
Suburb Insights for Herston 4006
Market Insights
Herston Trends for Houses
N/A
N/A
View TrendN/A
N/A
Herston Trends for Units
N/A
N/A
View TrendN/A
N/A
Neighbourhood Insights
© Copyright 2024 RP Data Pty Ltd trading as CoreLogic Asia Pacific (CoreLogic). All rights reserved.


/assets/perm/tdvnavf6bai6nllscfrnf7i6bm?signature=212d3d5d6e8b75dddd4ce2d6d3e5683f3b401806bba0c93ee60fee39ba19b43f) 0
0/assets/perm/huuhitf6jei6npfoqwp3hci3iq?signature=034367f88032cda601749ad16999222ed28598462024704323c0e8c147993d42) 0
0/assets/perm/lxkp77urbmi6xa4jyhygifsime?signature=24cae342f1577de4365d06efb854af0ca6ae0e53bcd44ec3448b6f82e0d52925) 0
0 0
0

 0
0

 0
0

 0
0
 0
0
 0
0

