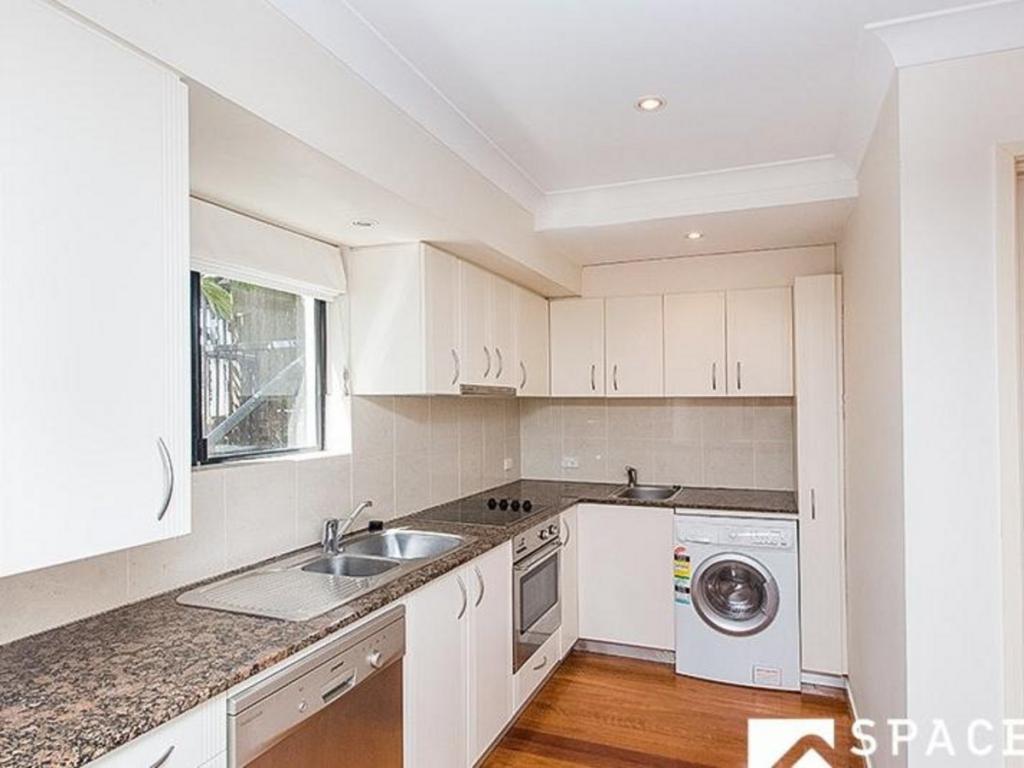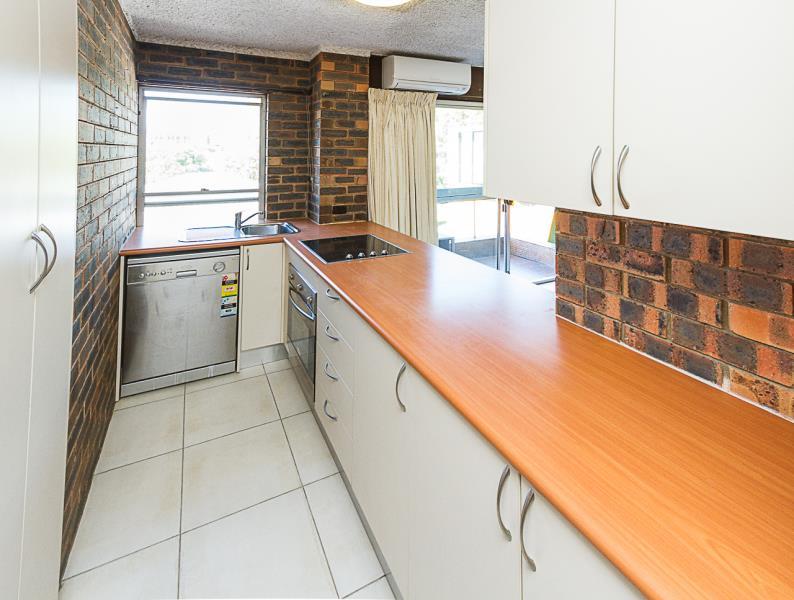173 Butterfield StreetHerston QLD 4006
Property Details for 173 Butterfield St, Herston
173 Butterfield St, Herston is a 4 bedroom, 3 bathroom House with 2 parking spaces and was built in 1993. The property has a land size of 1513m2. While the property is not currently for sale or for rent, it was last sold in December 2010.
Last Listing description (August 2010)
Grand Herston Family Home
Commanding an elevated north/south aspect, this grand Herston residence sit proudly on a massive 1513sqm block with city views and has been beautifully renovated, blending timeless tradition with charming character and modern style to create a truly wonderful inner city family home.
From the moment you arrive at this magnificent residence, you are aware that it is truly something special, with beautiful manicured lawns and gardens surrounding the circular driveway and leading you towards the impressive solid timber front door.
It is here that you will find the magnificent formal lounge and dining with more stunning traditional features of ornate plaster ceilings, leadlight window, picture rails and can be sectioned off via timber leadlight doors for more intimate occasions.
A designer open plan kitchen comes complete with everything you would expect from a property of this calibre including stone bench tops, gas cook top, dishwasher and walk-in pantry. This flows into a light filled, informal lounge and leads out to a glorious deck over looking the sparkling in-ground pool and landscaped gardens.
Two enchanting bedrooms, both with timeless features can be found on this level and are accompanied by an office, sunroom, bathroom and external laundry.
The upper level of this residence houses three generous bedrooms plus a study. The impressive master suite features huge WIR, leading through to a light filled ensuite with his and hers stone top vanity, separate bath and shower. There is also a Juliet balcony overlooking the sparkling in-ground pool, an ideal spot to relax and unwind.
On the entry level of this home there is a large rumpus room with French doors and plantation shutters opening out to a terrazzo tiled courtyard overlooking the front garden. Adjoining the rumpus, an automatic double car garage, along with a utilities room with loads of storage and external access are conveniently located.
Outside there are plenty of options for energetic children with sparkling in-ground pool, large lawn area and enough room past the landscaped gardens for a north/south facing tennis court.
As for location, you are literally only minutes away from QUT, RBH, Ballymore, shops, transport and a short drive to the CBD.
A truly outstanding residence in a highly sought after location. Inspection is highly recommended.
Sustainability for this property can be obtained by contacting the agent.
Property History for 173 Butterfield St, Herston, QLD 4006
- 15 Dec 2010Sold for $1,270,000
- 05 Jun 2010Listed for Sale FOR SALE NOW - $1,600,000
- 22 May 1993Sold for $280,000
Commute Calculator
Recent sales nearby
See more recent sales nearbySimilar properties For Rent nearby
See more properties for rent nearbySuburb Insights for Herston 4006
Market Insights
Herston Trends for Houses
N/A
N/A
View TrendN/A
N/A
Herston Trends for Units
N/A
N/A
View TrendN/A
N/A
Neighbourhood Insights
© Copyright 2024 RP Data Pty Ltd trading as CoreLogic Asia Pacific (CoreLogic). All rights reserved.


 0
0
 0
0
 0
0
 0
0
 0
0
 0
0
