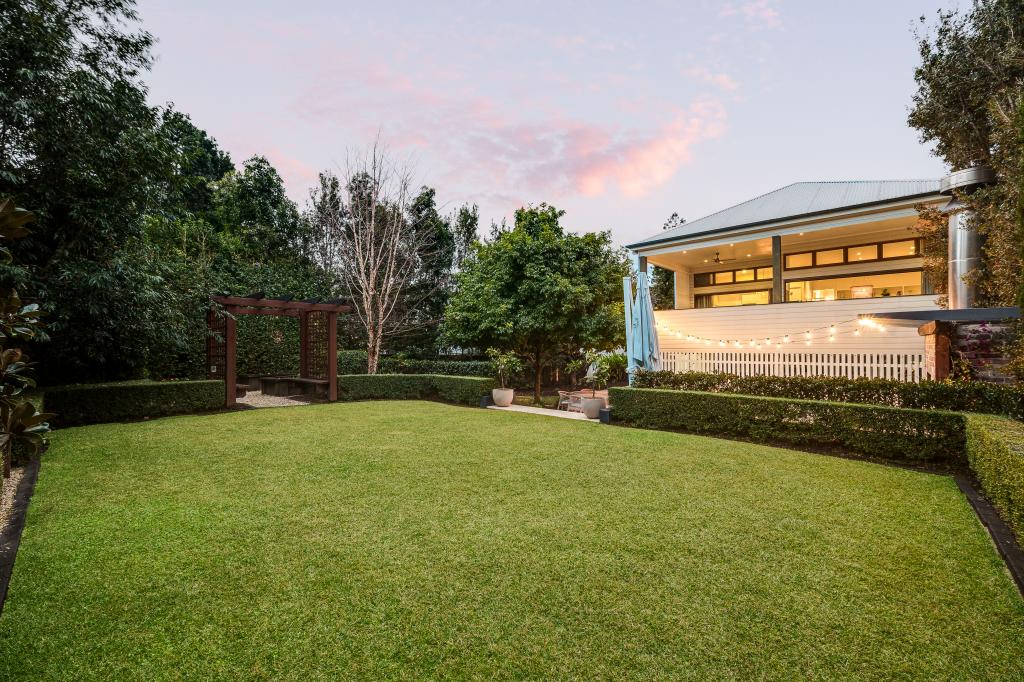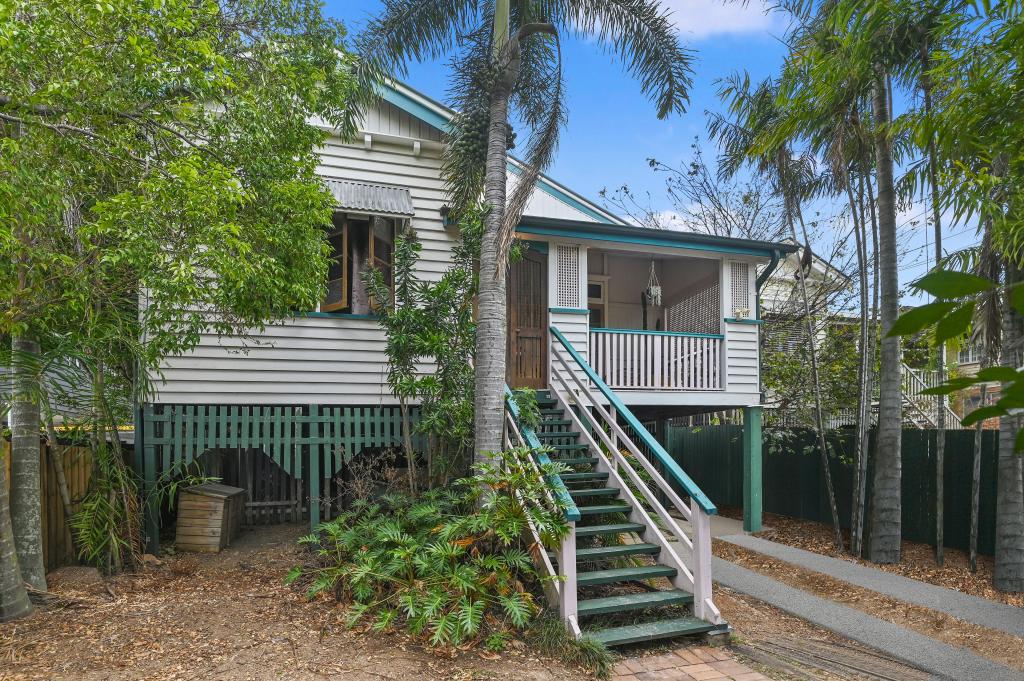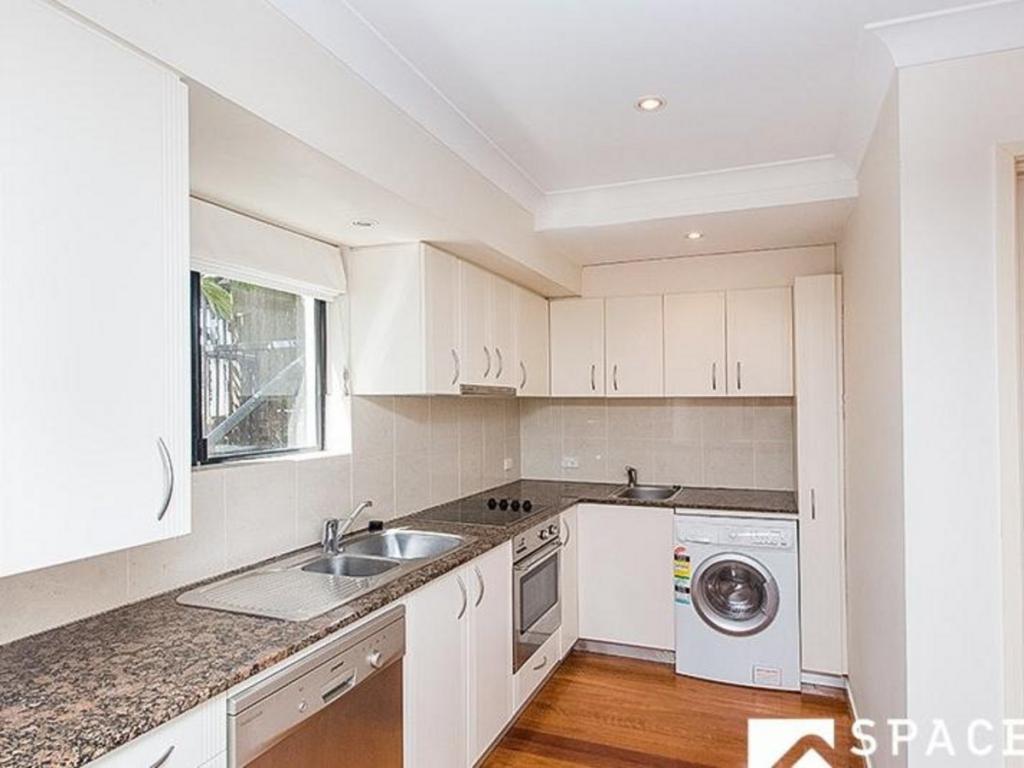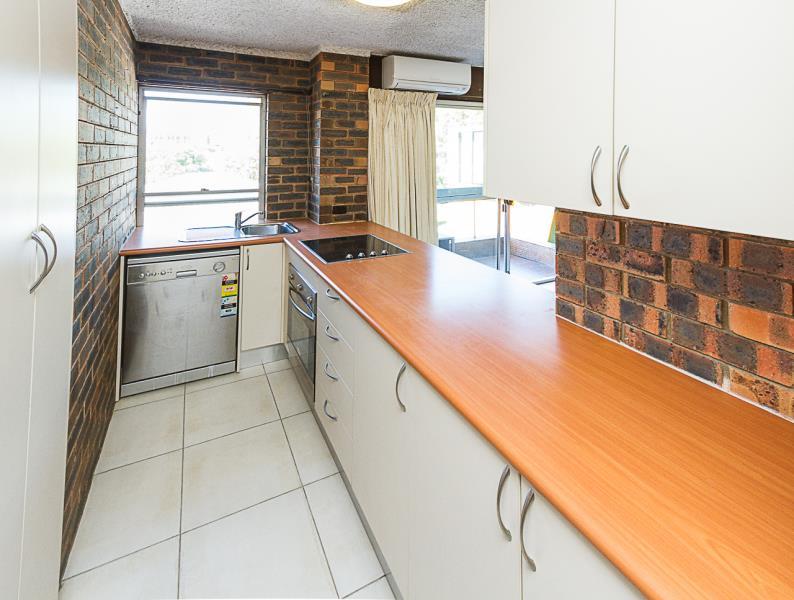1 Bird StreetHerston QLD 4006
Property Details for 1 Bird St, Herston
1 Bird St, Herston is a 5 bedroom, 3 bathroom House with 2 parking spaces and was built in 1950. The property has a land size of 620m2 and floor size of 296m2. While the property is not currently for sale or for rent, it was last sold in February 2020.
Last Listing description (March 2020)
Welcome to Herston's own Bird House'. This very unique home offers a completely different perspective on a post war renovation. Formed concrete construction, architecturally designed with a luxe industrial feel.
Sustainable and strong, this elevated inner-city family residence captures magnificent breezes through stacker glass doors and windows and banks of louvres up and downstairs.
Positioned across two main levels, the modern open plan layout offers multiple living, dining and entertaining spaces all boasting stunning views of the surrounding tree-scape.
The Bird House features:
UPSTAIRS
- Large open plan living, dining and kitchen flowing directly to the upper deck
- Polished concrete island, plumbing for refrigerator, dishwasher, gas cooktop and servery
- Suspended charcoal coloured concrete & steel deck overlooking the pool and park
- Three queen sized bedrooms with built in custom cabinetry
- Sunroom (space for an ensuite or walk in robe)
- Renovated family bathroom
- Timber floors throughout
DOWNSTAIRS
- Second living room with projector screen and surround sound speakers
- Second undercover charcoal coloured concrete entertainment patio
- Hardwood slab cocktail bar with built in refrigerator
- Open study nook
- Internal access from the double remote garage including built in work bench, storage cupboards & shelving
- Fourth queen sized bedroom with park views
- Second bathroom with shower, basin & toilet
- Adjoining kitchenette for potential dual occupancy
- Large laundry room with abundant storage and rear yard access to clothesline
- Third toilet
- Additional utility / multipurpose room on the lower level just shy of legal height currently being utilised as a guest studio / fifth bedroom
Other key features of the property:
- 8mx4m pebblecrete pool with full length champagne seat and jets
- Huge lower level suspended coloured concrete slab entertainment area around the pool
- Front and rear yard space with mature gardens
- Ducted air conditioning throughout upstairs
- Fully fenced with secure gates, camera and side access
- Generous 620sqm land size
- 5kW solar
- 15,000 litres of water tanks connected to toilets, hose & laundry
All the inner city conveniences you would expect being only 2 kilometres from the CBD such as walking distance to Royal Brisbane Hospital, QUT, Ballymore, endless kilometres of walking & bike trails, the soon to be rejuvenated Victoria Park precinct, all within the Kelvin Grove State College catchment from Prep to Year 12.
Ultra-convenient location with no traffic lights for direct access to all the tunnels such as the Inner City Bypass, Clem 7 & Airport Link for easy commute throughout Brisbane, Ipswich and the Gold & Sunshine Coasts.
Located directly on Rasey Park with acres of parkland made private by mature surrounding trees, the sound of nature breaks the peaceful calm. At the end of a private cul de sac with excellent privacy, this secret escape from the inner city hum feels like your own private sanctuary.
**Property Disclaimer**
This property is being sold by auction or without a price and therefore a price guide can not be provided. The website may have filtered the property into a price bracket for website functionality purposes
Property History for 1 Bird St, Herston, QLD 4006
- 29 Feb 2020Sold for $1,240,000
- 04 Feb 2020Listed for Sale UNDER CONTRACT
- 11 Mar 2013Listed for Sale Not Disclosed
Commute Calculator
Recent sales nearby
See more recent sales nearbySimilar properties For Sale nearby
See more properties for sale nearbySimilar properties For Rent nearby
See more properties for rent nearbyAbout Herston 4006
The size of Herston is approximately 1.6 square kilometres. It has 6 parks covering nearly 48.2% of total area. The population of Herston in 2011 was 1,831 people. By 2016 the population was 2,216 showing a population growth of 21.0% in the area during that time. The predominant age group in Herston is 20-29 years. Households in Herston are primarily childless couples and are likely to be repaying $1800 - $2399 per month on mortgage repayments. In general, people in Herston work in a professional occupation. In 2011, 42.3% of the homes in Herston were owner-occupied compared with 35.5% in 2016.
Herston has 1,128 properties. Over the last 5 years, Houses in Herston have seen a 71.43% increase in median value, while Units have seen a 69.85% increase. As at 31 October 2024:
- The median value for Houses in Herston is $1,440,173 while the median value for Units is $791,048.
- Houses have a median rent of $650 while Units have a median rent of $600.
Suburb Insights for Herston 4006
Market Insights
Herston Trends for Houses
N/A
N/A
View TrendN/A
N/A
Herston Trends for Units
N/A
N/A
View TrendN/A
N/A
Neighbourhood Insights
© Copyright 2024 RP Data Pty Ltd trading as CoreLogic Asia Pacific (CoreLogic). All rights reserved.


/assets/perm/h6nyvol2xei63ce2bnamuyixtm?signature=9c0fd9093364ab20fb01b05d65638da22de2355e7631ba6b35ea93bdc9f0b9cd) 0
0/assets/perm/jfvquxsqf4i63nf3fwdajkxwm4?signature=0e3d1df17c26c9e7b5ce148e24b89e698820b0de3ae0961058ee4d52e0148fd6) 0
0
 0
0

 0
0
 0
0
 0
0

 0
0
 0
0
 0
0
