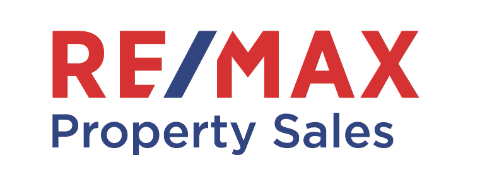41 Cynthia Hunt DriveFlaxton QLD 4560
Property Details for 41 Cynthia Hunt Dr, Flaxton
41 Cynthia Hunt Dr, Flaxton is a 4 bedroom, 2 bathroom House with 6 parking spaces. The property has a land size of 4423m2. While the property is not currently for sale or for rent, it was last sold in December 2023. There are other 4 bedroom House sold in Flaxton in the last 12 months.
Last Listing description (December 2023)
Are you fed up with looking at 'average' properties in 'ok' locations with 'nothing' to get excited about?.........Well look no further because the interior designers have just created the perfect home for you!
Nestled at the end of of this quiet residential cul-de-sac in the dress circle of Flaxton, within a short walk of the magnificent Kondalilla National Park and waterfall, surrounded by exclusive acreage properties and executive retreats, you feel totally secluded and transported away from all the hustle and bustle of everyday life. Offering the very highest level of comfort, top of the range appliances, fixtures, fittings and finishes throughout, as well as a designer furniture package available if required, you can literally just move in, unpack, sit back and relax.
Featuring a seamless transition from indoor to outdoor living with multiple, open-plan living and dining areas with a cosy wood burning stove, a sensational granite-topped kitchen for the serious chef or entertainer, sumptuous master bedroom with large walk-in wardrobe and luxury ensuite bathroom with twin vanities and separate toilet, 3 further large bedrooms with fitted wardrobes, a luxury family bathroom with separate toilet, a gorgeous family laundry with plenty of storage and an integral double garage completing the home.
Add to this a sensational heated pool area and designated 'chill-out zones', 2 huge sheds (6.2m x 10.7m x 3.8m and 6.2m x 9.2m x 3.8m) with electric roller doors (3m x 3.1m), one is fully insulated with 3 phase power, TV point and air-conditioned so is ideal for a home-based business/workshop, or to house a precious collection of cars, boats, caravans or RVs, 1.09 fenced acres of sweeping lawns for the kids and pets to enjoy with established tropical borders, veggie patches and a collection of fruit trees and you have the perfect package.
Ideally situated between two of the best known tourist destinations, Montville and Mapleton, renowned for their character filled villages of coffee shops, boutiques, galleries, celebrated restaurants, luxury rainforest retreats and cute guest houses along with the stunning Mapleton Forest Reserve with it's array of Piccabeen Palm groves, Bunya Pines and Blackbutt trees and Mapleton Falls National Park with it's 120 metre waterfall and fabulous views of the Mary Valley, Flaxton offers endless opportunities for hikers, mountain bikers, horse riders, nature lovers, car and motorcycle clubs.
This architecturally designed home is guaranteed to impress and be the envy of all your friends and family for many years, so don't delay and book your inspection today!
Information contained on any marketing material, website or other portal should not be relied upon and you should make your own enquiries and seek your own independent advice with respect to any property advertised or the information about the property.
Executive retreat or family home on 1.09acres
Multiple indoor and outdoor living & dining areas
Stunning granite-topped chefs kitchen with pantry
Master bedroom with luxury ensuite and walk-in wardrobe
Heated saltwater pool and integral 2 car garage
2 large sheds one with insulation, 3 phase power & A/C
Bore water and 20,000 litre tank water
17KW solar electricity and ducted air-conditioning
8 minutes drive to Montville State School
30 minutes drive to glorious patrolled beaches
35 minutes drive to Sunshine Coast Airport
Property History for 41 Cynthia Hunt Dr, Flaxton, QLD 4560
- 08 Dec 2023Sold for $1,600,000
- 14 Sep 2023Listed for Rent $1,500 / week
- 31 Jan 2023Listed for Sale Offers over $1.8 million
Commute Calculator
Recent sales nearby
See more recent sales nearbySimilar properties For Sale nearby
See more properties for sale nearbySimilar properties For Rent nearby
See more properties for rent nearbyAbout Flaxton 4560
The size of Flaxton is approximately 11.6 square kilometres. It has 6 parks covering nearly 59.4% of total area. The population of Flaxton in 2011 was 883 people. By 2016 the population was 923 showing a population growth of 4.5% in the area during that time. The predominant age group in Flaxton is 60-69 years. Households in Flaxton are primarily childless couples and are likely to be repaying $1800 - $2399 per month on mortgage repayments. In general, people in Flaxton work in a professional occupation. In 2011, 80.1% of the homes in Flaxton were owner-occupied compared with 86.5% in 2016.
Flaxton has 509 properties. Over the last 5 years, Houses in Flaxton have seen a 77.73% increase in median value. As at 31 October 2024:
- The median value for Houses in Flaxton is $1,173,535 while the median value for Units is $619,014.
- Houses have a median rent of $440.
Suburb Insights for Flaxton 4560
Market Insights
Flaxton Trends for Houses
N/A
N/A
View TrendN/A
N/A
Flaxton Trends for Units
N/A
N/A
View TrendN/A
N/A
Neighbourhood Insights
© Copyright 2024 RP Data Pty Ltd trading as CoreLogic Asia Pacific (CoreLogic). All rights reserved.



 0
0
/assets/perm/5rffiah3iui6tfzgmnjlpbkfoi?signature=8f533d91b76611dd79e87a37a1df755318cd290d3ff5de726e4647e427b8c1e8) 0
0/assets/perm/v6d4q674fii6zhts66wlscjbm4?signature=0ecd94e27a009e0e1793128e97411339be999633411e88dcdccecbf8d59791fc) 0
0

 0
0
 0
0

 0
0
 0
0
