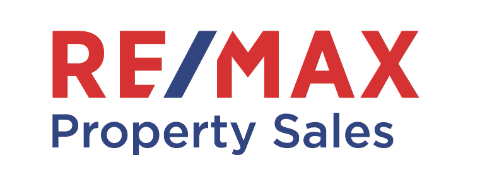133 Flaxton Mill RoadFlaxton QLD 4560
Property Details for 133 Flaxton Mill Rd, Flaxton
133 Flaxton Mill Rd, Flaxton is a 3 bedroom, 2 bathroom House with 2 parking spaces. The property has a land size of 7577m2 and floor size of 114m2. While the property is not currently for sale or for rent, it was last sold in March 2023.
Last Listing description (July 2023)
This impeccably presented and spacious solid brick home is positioned privately on just under 2 acres of land on the beautiful Blackall Range in the Sunshine Coast Hinterland. Along the length of the driveway to the house there are azaleas, camellias, magnolias, and standard wisteria, but this is just a hint of what's to come. The gardens surrounding the house have been thoughtfully designed and meticulously maintained by the current owners, only the second owners since the home was built. Featured in the Australian Open Gardens Scheme for several years, imagine how wonderful it would be to live in and appreciate this magnificent and peaceful environment every single day.
With three bedrooms (and potential for four), two bathrooms and four living areas including formal lounge and dining rooms, family room, conservatory, and media room plus a study, there is plenty of space for all the family to enjoy. The kitchen and adjoining conservatory are bathed in natural light from the surrounding floor to ceiling windows. The master suite is generous and well positioned for a parents' retreat, it has a large walk-in robe with plenty of natural light, and an ensuite.
The expansive outdoor entertaining area is tiled and completely undercover so that an outdoor lifestyle can be enjoyed all year round. This outer space is easily accessed from the family room and leads you to the gardens and garage. The vista from every part of the house features the lush gardens and an abundance of flowers and resident birdlife, and the views across the valley to the Obi Obi Road are simply stunning. Extensive stone walls and careful terraced design leads you through the gardens under mature and productive fruit trees to the natural Rainforest to the North of the property. Here you will find palms and tree ferns, and high in the canopy large staghorns and elkhorns thrive.
Features you will love:
* Acreage property privately positioned
* Solid brick design with expansive outdoor living
* Ducted air-conditioning for year-round comfort
* Slow combustion fireplace
* Solar system for energy efficiency
* Rainwater tanks supplying the house and bore water for irrigation
* Double garage
* Beautifully landscaped gardens with productive fruit trees including avocado, banana, lemon, lime and mandarin plus many exotic and native plants
* Natural and undisturbed rainforest to the Northern part of the property.
Located:
* 1.2kms to popular café and views to the Sunshine Coast
* Less than 1km to popular tracks along the Sunshine Coast Hinterland Great Walk
* 5kms to Montville town centre for school, medical, groceries, post office, cafes, restaurants, tavern
* 6.6kms to Mapleton town centre for school, medical, groceries, post office, cafes, restaurants, tavern and gym
* 14.7kms to Nambour rail & bus network, general and private hospitals, shopping & professional services
* 32kms to the pristine Sunshine Coast beaches, major shopping centres & the Sunshine Coast International Airport.
Call Melody or Kath today to arrange your private inspection of this beautiful and peaceful property in the highly desirable location of Flaxton.
Property History for 133 Flaxton Mill Rd, Flaxton, QLD 4560
- 02 Mar 2023Sold for $1,320,000
- 20 Jan 2023Listed for Sale $1,350,000
- 04 Jun 2001Sold for $420,000
Commute Calculator
Recent sales nearby
See more recent sales nearbySimilar properties For Sale nearby
See more properties for sale nearbyAbout Flaxton 4560
The size of Flaxton is approximately 11.6 square kilometres. It has 6 parks covering nearly 59.4% of total area. The population of Flaxton in 2011 was 883 people. By 2016 the population was 923 showing a population growth of 4.5% in the area during that time. The predominant age group in Flaxton is 60-69 years. Households in Flaxton are primarily childless couples and are likely to be repaying $1800 - $2399 per month on mortgage repayments. In general, people in Flaxton work in a professional occupation. In 2011, 80.1% of the homes in Flaxton were owner-occupied compared with 86.5% in 2016.
Flaxton has 509 properties. Over the last 5 years, Houses in Flaxton have seen a 77.73% increase in median value. As at 31 October 2024:
- The median value for Houses in Flaxton is $1,173,535 while the median value for Units is $619,014.
- Houses have a median rent of $440.
Suburb Insights for Flaxton 4560
Market Insights
Flaxton Trends for Houses
N/A
N/A
View TrendN/A
N/A
Flaxton Trends for Units
N/A
N/A
View TrendN/A
N/A
Neighbourhood Insights
© Copyright 2024 RP Data Pty Ltd trading as CoreLogic Asia Pacific (CoreLogic). All rights reserved.


/assets/perm/7nyxqgj5dqi65mznk6efjsceey?signature=3c0a33f8c0dac4c81fcfa7dbab00b140a230207ffd5b0949a3fb8c104184fb04) 0
0
 0
0
 0
0


 0
0
 0
0

 0
0

