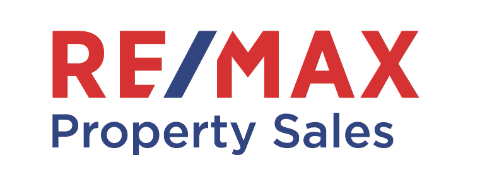11 Akala StreetFlaxton QLD 4560
Property Details for 11 Akala St, Flaxton
11 Akala St, Flaxton is a 3 bedroom, 2 bathroom House with 2 parking spaces and was built in 1981. The property has a land size of 8394m2 and floor size of 208m2. While the property is not currently for sale or for rent, it was last sold in March 2016.
Last Listing description (May 2017)
Spacious lowset 3 bedroom, 2 bathroom home set amongst 2.09 acres of gardens and lawns.
High ceilings with plenty of large windows & glass sliders allows the natural light to stream in.
The addition of a roomy East facing sunroom has complimented the formal lounge & dining room.
An elevated outlook allows you to look over your land plus capture the breezes from the East.
Main bedroom has walk in robe and ensuite, these are located at one end of the home.
2 guest bedrooms, main bathroom, laundry plus a large multipurpose tiled room are at the other.
Large 6 x 18m steel shed with access for two cars plus a lockable workshop at one end.
Plenty of water & rich red volcanic soil will grow just about anything for the keen gardeners.
This is an ideal family home with ample options for family members with different needs.
Property History for 11 Akala St, Flaxton, QLD 4560
- 29 Mar 2016Sold for $498,500
- 17 Mar 2016Listed for Sale $498,500
- 02 Apr 2014Sold for $495,000
Commute Calculator
Recent sales nearby
See more recent sales nearbySimilar properties For Sale nearby
See more properties for sale nearbyAbout Flaxton 4560
The size of Flaxton is approximately 11.6 square kilometres. It has 6 parks covering nearly 59.4% of total area. The population of Flaxton in 2011 was 883 people. By 2016 the population was 923 showing a population growth of 4.5% in the area during that time. The predominant age group in Flaxton is 60-69 years. Households in Flaxton are primarily childless couples and are likely to be repaying $1800 - $2399 per month on mortgage repayments. In general, people in Flaxton work in a professional occupation. In 2011, 80.1% of the homes in Flaxton were owner-occupied compared with 86.5% in 2016.
Flaxton has 509 properties. Over the last 5 years, Houses in Flaxton have seen a 77.73% increase in median value. As at 31 October 2024:
- The median value for Houses in Flaxton is $1,173,535 while the median value for Units is $619,014.
- Houses have a median rent of $440.
Suburb Insights for Flaxton 4560
Market Insights
Flaxton Trends for Houses
N/A
N/A
View TrendN/A
N/A
Flaxton Trends for Units
N/A
N/A
View TrendN/A
N/A
Neighbourhood Insights
© Copyright 2024 RP Data Pty Ltd trading as CoreLogic Asia Pacific (CoreLogic). All rights reserved.


/assets/perm/7nyxqgj5dqi65mznk6efjsceey?signature=3c0a33f8c0dac4c81fcfa7dbab00b140a230207ffd5b0949a3fb8c104184fb04) 0
0
 0
0
 0
0


 0
0
 0
0

 0
0

