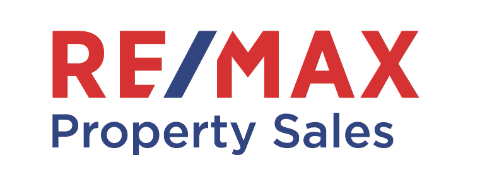10 Saffron DriveCurrimundi QLD 4551
Property Details for 10 Saffron Dr, Currimundi
10 Saffron Dr, Currimundi is a 3 bedroom, 2 bathroom House with 2 parking spaces and was built in 1993. The property has a land size of 733m2 and floor size of 137m2. While the property is not currently for sale or for rent, it was last sold in August 2024. There are other 3 bedroom House sold in Currimundi in the last 12 months.
Last Listing description (October 2024)
Located on a large corner lot in beautiful Currimundi, close to schools (including the very popular Talara School), hospitals, shopping centres, and of course magical beaches and the stunning Currimundi Lakes, 10 Saffron Drive is an ideal family home with exceptional street appeal.
Pause outside to admire the Federation charm of this delightful red brick and tile home with its lovely wrap-around front veranda that takes full advantage of the north aspect. Follow the brick paved drive and path through easy-care gardens to the front entry, and move on through the archway to the oversized living room. Admire the architectural features in this room, with it's feature alcove window, feature cornice and chair rail. Air conditioning and ceiling fan keep it comfortable all year round, and LED lights and three large windows overlooking the veranda ensure it is always bright and welcoming.
Move on through to a spacious dining room with sliding glass doors opening to a spacious, covered outdoor entertaining patio separated by a grassed area from your inviting swimming pool with raised deck behind.
The recently updated kitchen will delight the most demanding cook, featuring an electric wall oven with grill below and microwave cabinet above, separate cooktop, dishwasher, and a convenient breakfast bar/servery connecting it to the dining room. A walk-in corner pantry plus abundant cabinets and drawers, including deep pot drawers under the oven and cooktop, ensure you will never be short of storage space. The striking tiled splashback contrasts nicely with black stone benchtops and bright white cabinetry, and a large window plus LED lights keep the area bright and cheerful.
Move down the hallway past a large linen cupboard to the spacious laundry, toilet, and modern tiled bathroom. Bedroom 3 is opposite, with a window to the veranda, and bedroom 2 looks out over the grassed area near the pool. Both feature generous built-in robes, carpet, blinds and ceiling fans. The master bedroom features a bay window and, of course, a generous walk-in wardrobe and a private ensuite. At the end of the hallway, a converted garage offers a huge L-shaped 4th bedroom with brick feature walls and timber flooring. Use it as a combination bedroom and rumpus room or study or second living area. This room opens to a 3m x 3m store room, so you'll have tons of space for books, sporting equipment, camping gear, suitcases etc.
A double carport and additional covered car or caravan port on the side of the house and a pool shed at the rear complete the generous accommodation this home provides.
Features that will please include:
Charming Federation-style architecture
Large wrap-around front veranda taking full advantage of the north aspect
Solar panels to reduce your electricity costs
Large grassed area for the kids to play
Recently installed beautiful swimming pool with large deck
Huge covered entertaining patio off the dining room
Modern, recently upgraded kitchen with tons of storage space
Ceiling fans
Large air conditioned living room with architectural features
Tiled floors to living and wet areas and carpet to bedrooms
Walk-in robe and ensuite to main bedroom, plus lovely bay window
Double carport plus side access to additional carport or caravan or boat storage
Access through front fence for a trailer
Highly sought-after location
This lovely home will sell quickly, so don't hesitate. Call Natalie now to arrange an inspection that is guaranteed to delight.
Property History for 10 Saffron Dr, Currimundi, QLD 4551
- 23 Aug 2024Sold for $885,000
- 18 Jun 2024Listed for Sale Offers over $905,000
- 07 Feb 2006Sold for $342,500
Commute Calculator
Recent sales nearby
See more recent sales nearbySimilar properties For Sale nearby
See more properties for sale nearbySimilar properties For Rent nearby
See more properties for rent nearbyAbout Currimundi 4551
The size of Currimundi is approximately 3.6 square kilometres. It has 14 parks covering nearly 16% of total area. The population of Currimundi in 2011 was 6,613 people. By 2016 the population was 6,773 showing a population growth of 2.4% in the area during that time. The predominant age group in Currimundi is 40-49 years. Households in Currimundi are primarily childless couples and are likely to be repaying $1800 - $2399 per month on mortgage repayments. In general, people in Currimundi work in a trades occupation. In 2011, 68.1% of the homes in Currimundi were owner-occupied compared with 67.9% in 2016.
Currimundi has 3,160 properties. Over the last 5 years, Houses in Currimundi have seen a 75.38% increase in median value, while Units have seen a 57.20% increase. As at 30 November 2024:
- The median value for Houses in Currimundi is $1,019,886 while the median value for Units is $762,144.
- Houses have a median rent of $700 while Units have a median rent of $600.
Suburb Insights for Currimundi 4551
Market Insights
Currimundi Trends for Houses
N/A
N/A
View TrendN/A
N/A
Currimundi Trends for Units
N/A
N/A
View TrendN/A
N/A
Neighbourhood Insights
© Copyright 2024 RP Data Pty Ltd trading as CoreLogic Asia Pacific (CoreLogic). All rights reserved.


/assets/perm/pnaltsv6jqi6nhkfmfgcc4an4u?signature=eb3c36b5346de303ce5fc66820f8c7b1578f6c3b2ab75757d980410aec2ff09c) 0
0 0
0 0
0

 0
0 0
0

 0
0

 0
0
 0
0
 0
0

