251 Burnside RoadBurnside QLD 4560
Property Details for 251 Burnside Rd, Burnside
251 Burnside Rd, Burnside is a 6 bedroom, 5 bathroom House with 6 parking spaces and was built in 1987. The property has a land size of 68860m2 and floor size of 140m2. While the property is not currently for sale or for rent, it was last sold in November 2007.
Last Listing description (November 2022)
Welcome to 251 Burnside Road, a gorgeous county home surrounded by 17 acres of lush land. With several multi-purpose structures, ocean views and plenty of privacy on offer, this is an opportunity not to be missed.
After following a private driveway up through the property you'll come to the main residence that features stunning timber floors underfoot, raked high ceilings with exposed timber beams. The kitchen is well-equipped with direct access to large deck and pool areas. The home flows from here to the living and dining room with a fireplace. Those that prefer to dine alfresco will love the large deck where you can take in the picture-perfect views out to the ocean, and from here you can access the incredible infinity pool with a waterfall and views over the property.
A large games room adds to the spacious feel of this main residence, as does the home office and in-home bar. The master bedroom features a walk-in robe and ensuite, two more bedrooms feature built-in robes, and two more bathrooms service the rest of the home. Also on offer with the main house is a carport with room for three cars, an 8.5x15.5m shed and a 4.5x5.5m shed with three-phase power. The home is also fitted with 5.7kw of solar, keeping those pesky power bills down.
A charming cottage-style second structure that is away from the main residence adds further appeal and features a perfect mix of timber and corrugated cladding finishes. There is a large open plan space with a feature fireplace, leading from here is an area with kitchen style benching and a sink. The structure also include an office space, a room that has a walk-in cupboard, and another room with a built-in cupboard, there is also a large bathroom and a carport. The structure is complete with timber deck that looks out over a cute garden space with views to the ocean.
Under this second structure, you'll find additional space adding further value and appeal. It features an open-plan area with kitchen style bench and sink. This area also contains an additonal room, a bathroom and a covered alfresco area.
Surrounding these private and well-maintained buildings and main home are 17 acres of undulating pastures and a small section of tropical rainforest, two spring-fed dams with pumps, several fenced paddocks and approx. 150,000l of tank water. The land is bursting with potential and could be used for horses and cattle, as a wedding venue, weekend getaways (stca) or simply as your own private and peaceful country home. The property also sits within the state Urban Footprint.
You will live under 10 minutes from the centre of Nambour and the train station, as well as a selection of great schools, shops and amenities. Coastal beaches are within 25 mins and access to the highway is a convenient 15 minute drive.
This is truly a property you need to visit to appreciate the land, buildings and views that are on offer. Call David to book your inspection.
Disclaimer:
The information statements, views/or opinions expressed in this publication are to be used as a guide only. Neither the Seller nor Century 21 Living Local nor any person involved in the preparation of distribution of this material gives any guarantee or warranty concerning the accuracy or validity of its contents nor will they accept any liability. All prospective Buyers should make their own enquiries and satisfy themselves by inspection or otherwise as to the suitability of the property.
Property History for 251 Burnside Rd, Burnside, QLD 4560
- 28 Jun 2022Listed for Sale Not Disclosed
- 15 Nov 2021Listed for Sale CONTACT AGENT
- 08 Nov 2007Listed for Sale 990000
Commute Calculator
Recent sales nearby
See more recent sales nearbySimilar properties For Sale nearby
See more properties for sale nearbySimilar properties For Rent nearby
See more properties for rent nearbyAbout Burnside 4560
The size of Burnside is approximately 4.8 square kilometres. It has 6 parks covering nearly 1.3% of total area. The population of Burnside in 2011 was 1,948 people. By 2016 the population was 2,393 showing a population growth of 22.8% in the area during that time. The predominant age group in Burnside is 0-9 years. Households in Burnside are primarily couples with children and are likely to be repaying $1800 - $2399 per month on mortgage repayments. In general, people in Burnside work in a trades occupation. In 2011, 71.5% of the homes in Burnside were owner-occupied compared with 75.9% in 2016.
Burnside has 1,432 properties. Over the last 5 years, Houses in Burnside have seen a 83.27% increase in median value, while Units have seen a 76.43% increase. As at 31 October 2024:
- The median value for Houses in Burnside is $809,787 while the median value for Units is $641,312.
- Houses have a median rent of $693.
Suburb Insights for Burnside 4560
Market Insights
Burnside Trends for Houses
N/A
N/A
View TrendN/A
N/A
Burnside Trends for Units
N/A
N/A
View TrendN/A
N/A
Neighbourhood Insights
© Copyright 2024 RP Data Pty Ltd trading as CoreLogic Asia Pacific (CoreLogic). All rights reserved.


 0
0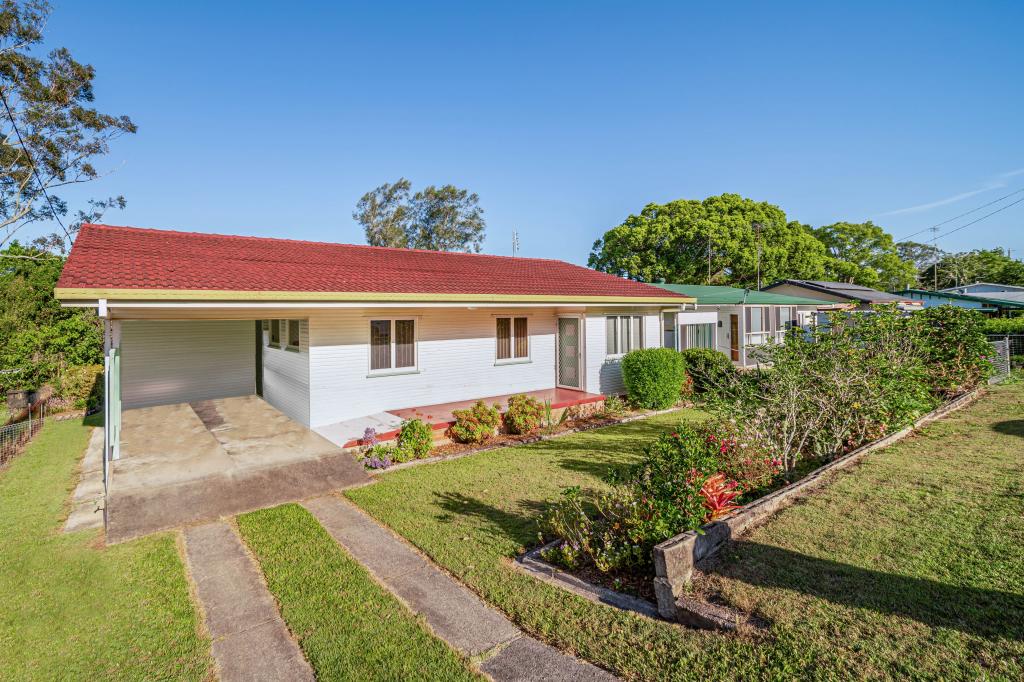 0
0
 0
0

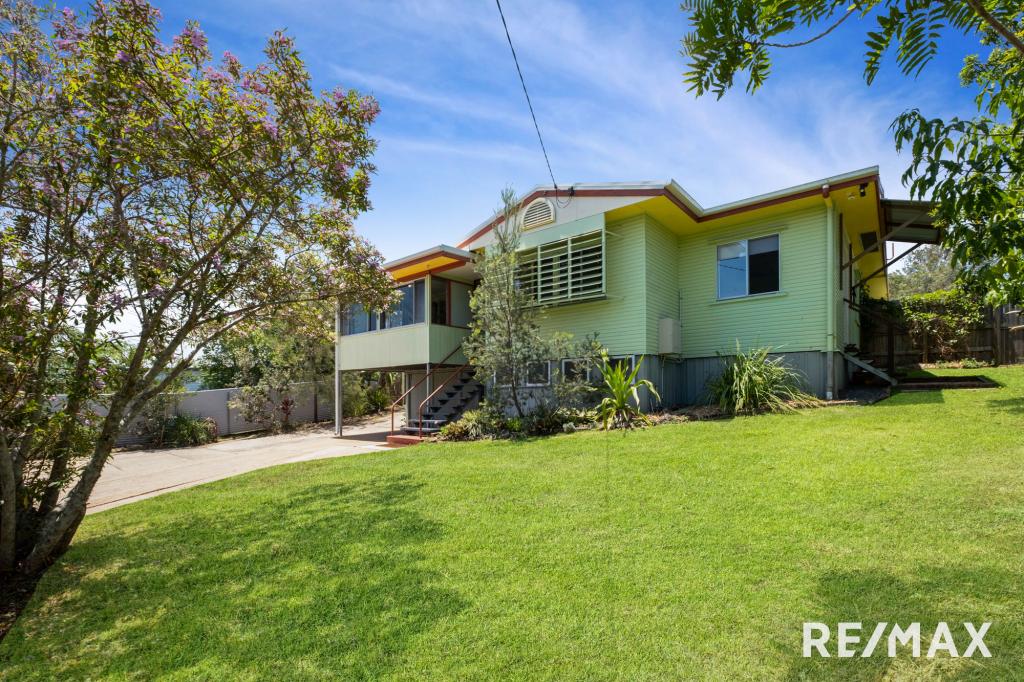 0
0
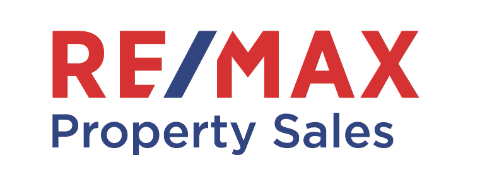

 0
0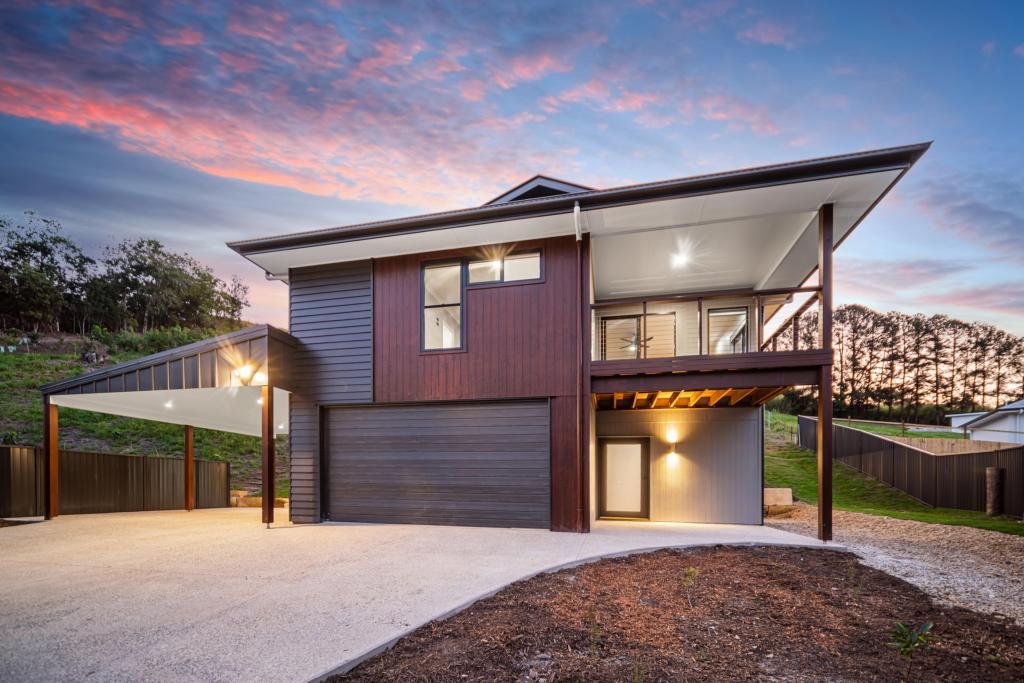 0
0
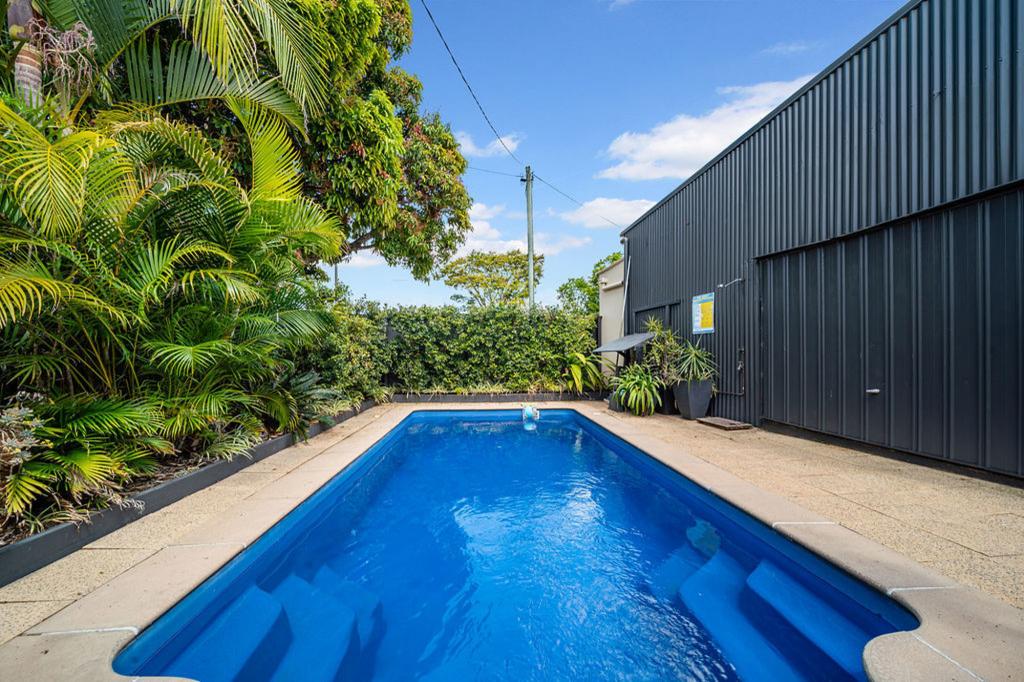 0
0
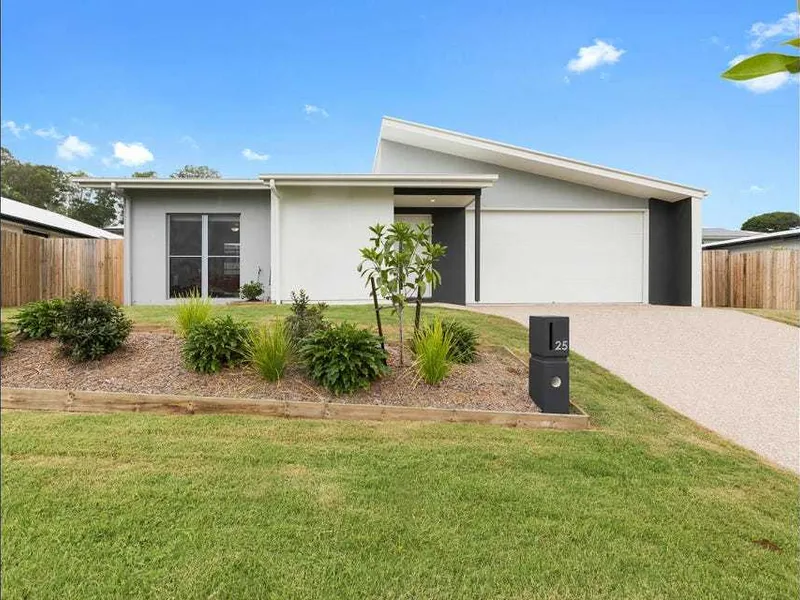 0
0
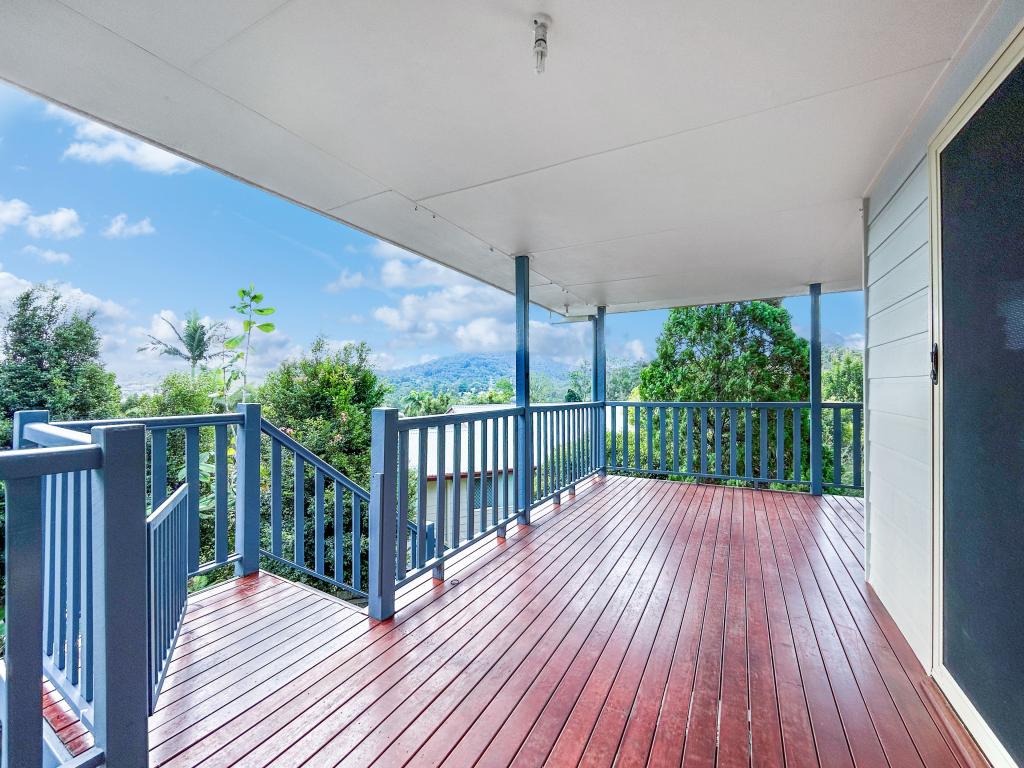 0
0
