1/44 Tramline RiseBurnside QLD 4560
Property Details for 1/44 Tramline Rise, Burnside
1/44 Tramline Rise, Burnside is a 3 bedroom, 2 bathroom House with 2 parking spaces and was built in 2018. The property has a floor size of 116m2.
Last Listing description (February 2024)
The chill of the glass on the palm of your hand, as Friday evening drinks on the rear patio begin: unwinding the week that was, as the sun sets slowly behind the range, darkness slowly engulfing the view stretching to Woombye. As darkness settles in, the flickering lights of the fire take hold and the week is all but a memory. Welcome to Friday evenings at 1/44 Tramline Rise, Burnside.
This spacious, low maintenance, single level home is sure to arouse your attention: from the wide, timber front door, to the gorgeous kitchen complete with stone bench tops and feature black sink & tap - all looking across the open plan living area, bursting with natural light, through the stacker door and out to the rear timber deck and the views beyond!
What will quickly become one of your favourite features is the direct access from the Master Bedroom, to the rear deck - literally 8 steps from a waking stretch, to taking in your new view. The Master also features walk in robe, Ceiling Fan, Air-Conditioning and a beautiful ensuite with floor to ceiling tiling.
2 secondary bedrooms feature Built in Robes and Ceiling Fans.
But wait there is more: the main bathroom (also featuring floor to ceiling tiling), is home to an enormous bath: the perfect place to relax and unwind on those cool, Winter nights.
A separate laundry means, there is no tripping over the cars to access the Washing machine, whilst the double garage features electric roller door and additional space & shelves for storage. The man hole in this place is the biggest you'll ever see and there is additional storage in the ceiling void.
The peace & tranquility at this home is another feature that will really capture your attention: it is just so quiet!
While the addition of a second gorgeous deck has truly reduced the yard size to a minimum (magically enhancing the outdoor living in the meantime), there is a small shed to store all the gardening tools!
But we have saved the best for last: this Duplex unit is completely DETACHED.
No shared walls, no Body Corp, no shared insurance ... all yours!
Property is available for immediate settlement.
Call today and make this home YOURS!
FEATURES:
Single Level, Low Maintenance
Fully DETACHED 3 Bedroom Duplex
2 Bathrooms with floor to ceiling tiling
Huge Bath in Main Bathroom
2 Rear Decks with Views to Woombye
Caf blinds for the cool Winter nights
Large stacker door access to Rear Deck/Patio
Double Garage with storage
Additional storage in ceiling
2.55m ceilings throughout
Ceilings Fans throughout
2 Fujitsu Air-Conditioning units
Separate Laundry
Fully Fenced
Small Shed
Security camera system (4 cameras)
Vinyl planking flooring in the living
Water to the Fridge
Additional Power Points in bedrooms
2 TV point locations in the living
Colorbond roof
*Disclaimer: Whilst every effort has been made to ensure the accuracy of these particulars, no warranty is given by the vendor or the agent as to their accuracy. Interested parties should not rely on these particulars as representations of fact but must instead satisfy themselves by inspection or otherwise.
Property History for 1/44 Tramline Rise, Burnside, QLD 4560
- 23 Jan 2024Listed for Sale $659,000
- 11 Jul 2018Listed for Sale $445,000
Commute Calculator
Recent sales nearby
See more recent sales nearbySimilar properties For Sale nearby
See more properties for sale nearbySimilar properties For Rent nearby
See more properties for rent nearbyAbout Burnside 4560
The size of Burnside is approximately 4.8 square kilometres. It has 6 parks covering nearly 1.3% of total area. The population of Burnside in 2011 was 1,948 people. By 2016 the population was 2,393 showing a population growth of 22.8% in the area during that time. The predominant age group in Burnside is 0-9 years. Households in Burnside are primarily couples with children and are likely to be repaying $1800 - $2399 per month on mortgage repayments. In general, people in Burnside work in a trades occupation. In 2011, 71.5% of the homes in Burnside were owner-occupied compared with 75.9% in 2016.
Burnside has 1,432 properties. Over the last 5 years, Houses in Burnside have seen a 83.27% increase in median value, while Units have seen a 76.43% increase. As at 31 October 2024:
- The median value for Houses in Burnside is $809,787 while the median value for Units is $641,312.
- Houses have a median rent of $693.
Suburb Insights for Burnside 4560
Market Insights
Burnside Trends for Houses
N/A
N/A
View TrendN/A
N/A
Burnside Trends for Units
N/A
N/A
View TrendN/A
N/A
Neighbourhood Insights
© Copyright 2024 RP Data Pty Ltd trading as CoreLogic Asia Pacific (CoreLogic). All rights reserved.


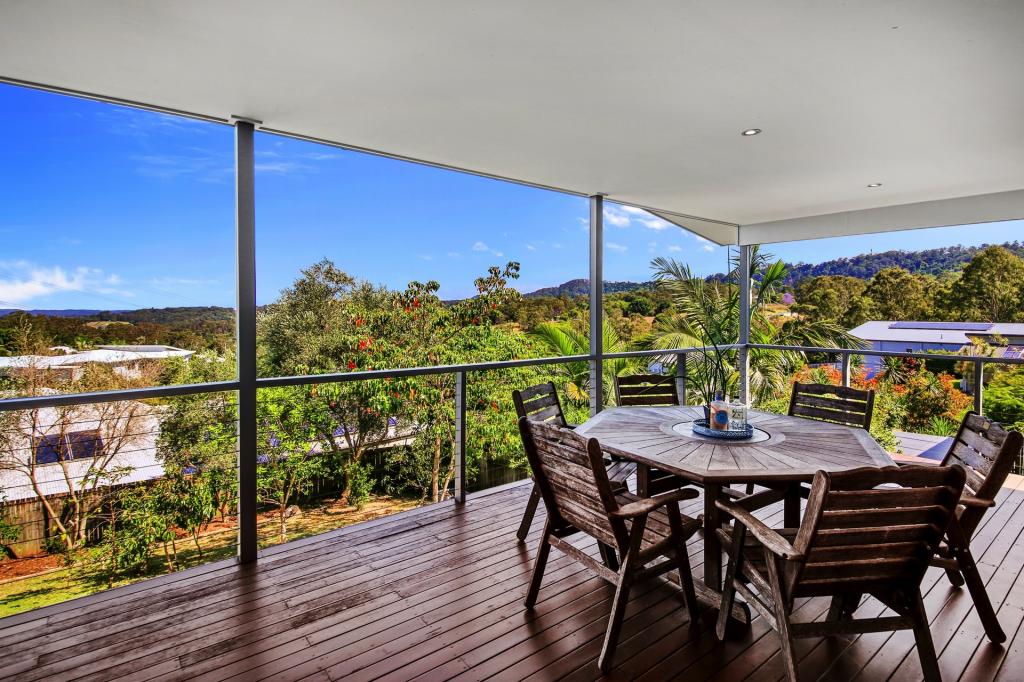 0
0
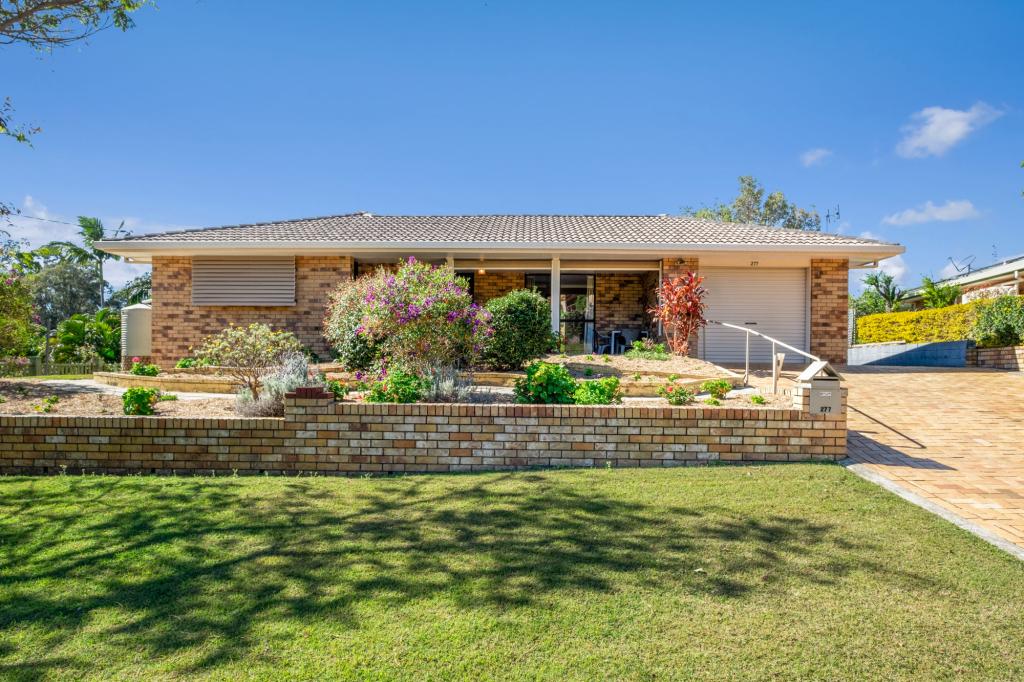 0
0
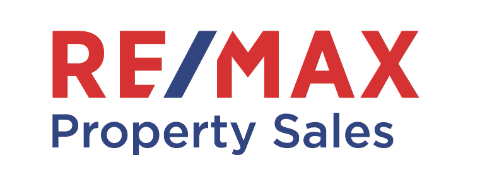
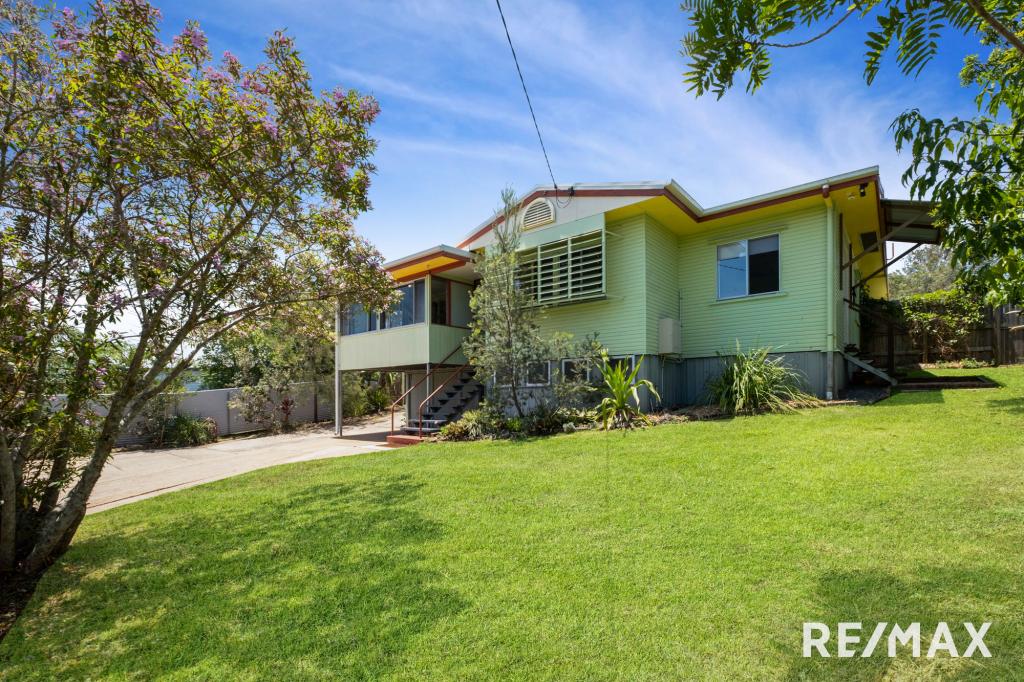 0
0
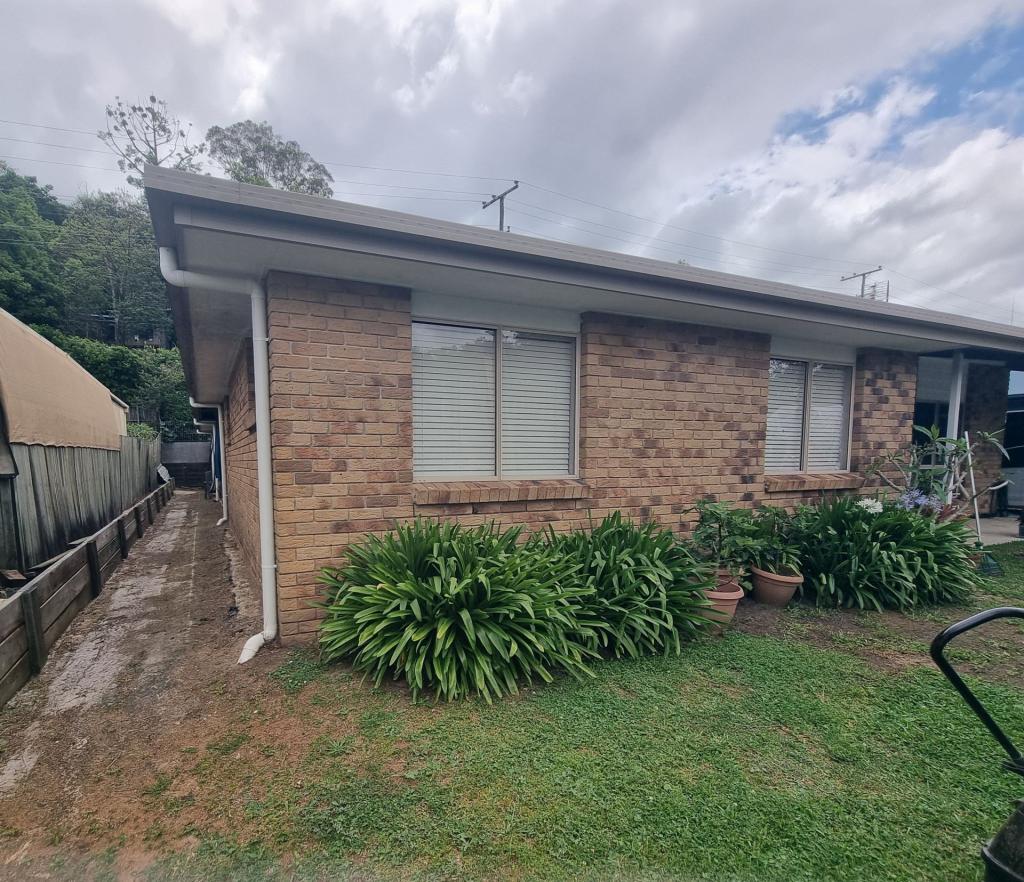 0
0
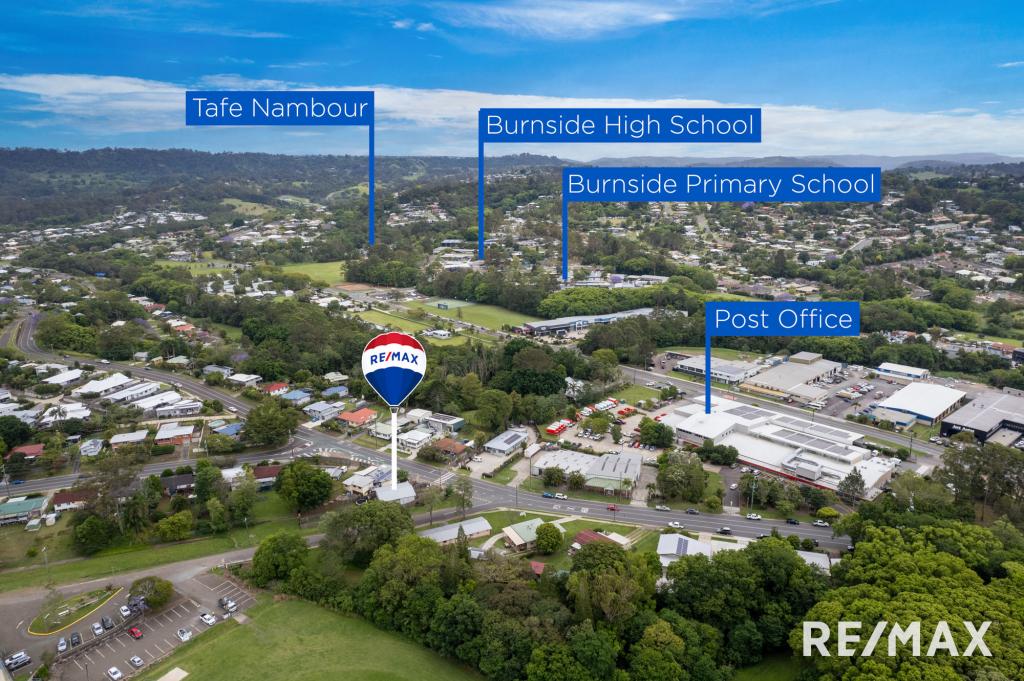 0
0
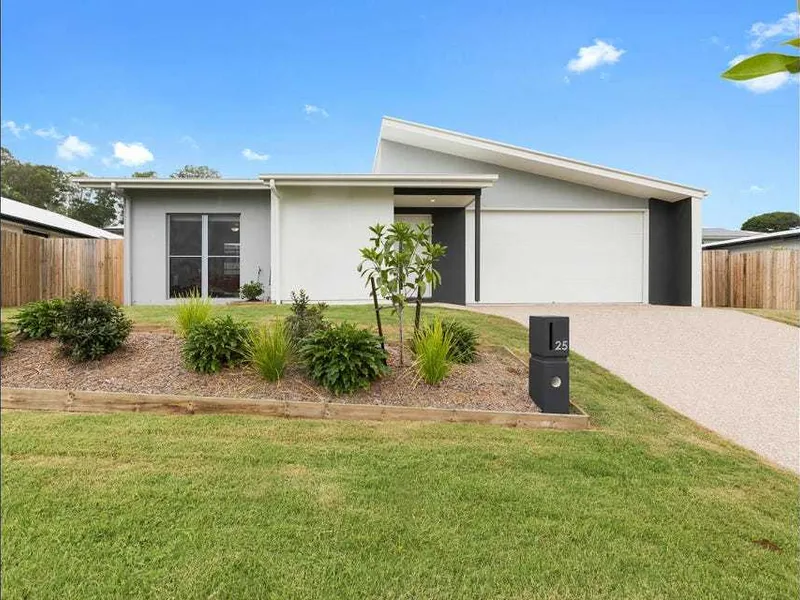 0
0
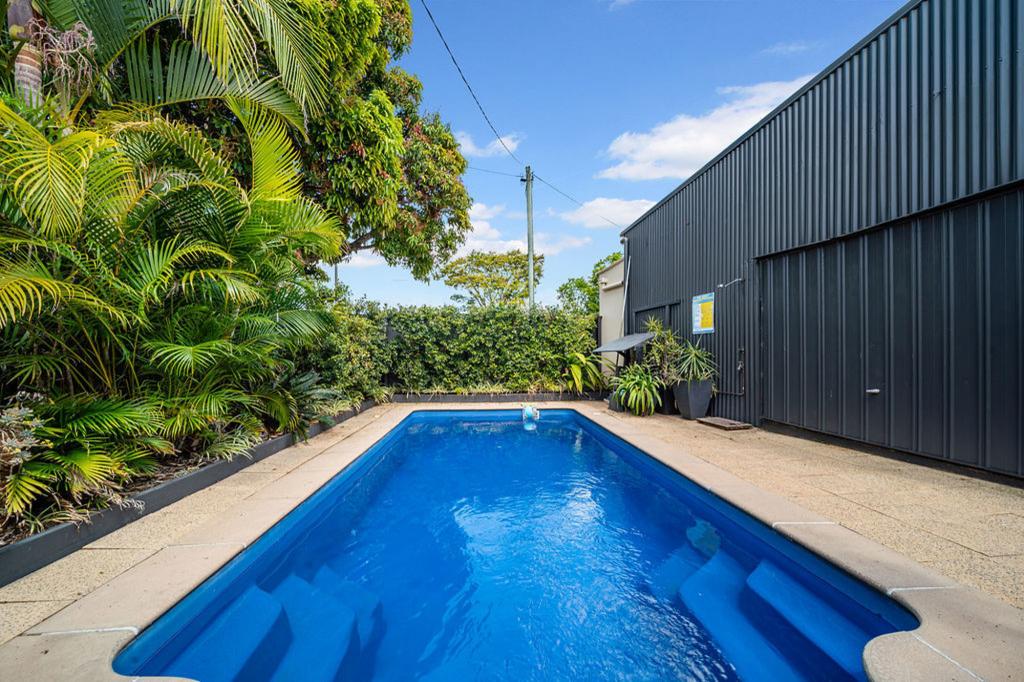 0
0
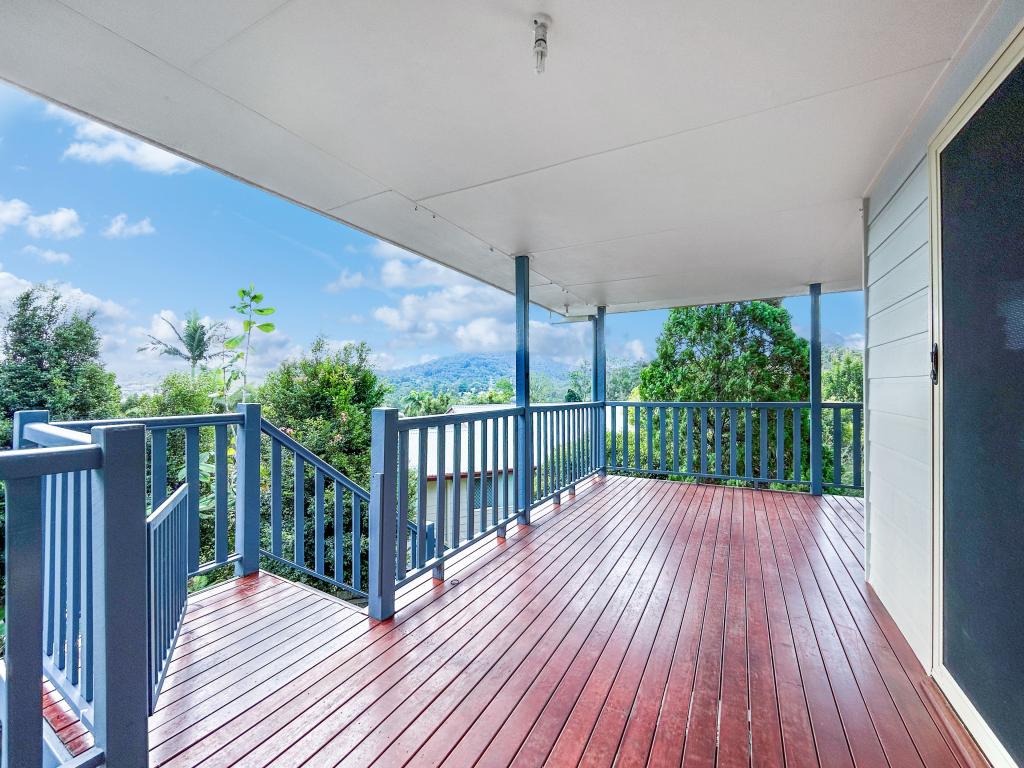 0
0

