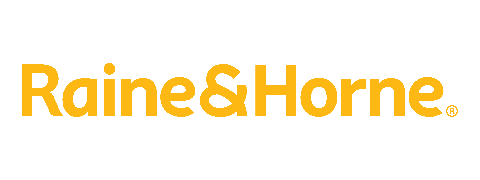31 Drysdale StreetBrandon QLD 4808
Property Details for 31 Drysdale St, Brandon
31 Drysdale St, Brandon is a 4 bedroom, 2 bathroom House with 3 parking spaces and was built in 1995. The property has a land size of 2023m2 and floor size of 88m2. While the property is not currently for sale or for rent, it was last sold in June 2017.
Last Listing description (September 2024)
This is a very attractive duplex - one to live in and the other to rent! Set one behind the other on a large 2,023m2 block. Rarely do properties of this caliber become available to purchase.
Unit 1 :
* 2 Bedrooms with Built-ins
* Fully Tiled
* Shower & W/c combined
* Separate Laundry
* Lockable garage
Unit 2 :
* Larger 2 bedrooms with Built-ins
* Lounge - combined living area - a/c
* Fully Tiled
* Bathroom with Corner Tub, Separate Shower & W/c
* Separate Laundry & Large Store Room
* Open Entertaining Area At Rear
* Private back yard with lockable shed on back section of the block
* Lockable garage
Call today to Inspect!
Disclaimer:
The Agent does not give any warranty as to errors or omissions, if any, in these particulars, the provided information from the Vendor can be deemed reliable but not accurate. Any persons interested in the property should conduct their own research.
Property History for 31 Drysdale St, Brandon, QLD 4808
- 05 Jul 2024Listed for Sale $480,000
- 21 Feb 2024Listed for Sale $480,000
- 30 May 2023Listed for Sale $475,000
Commute Calculator
Recent sales nearby
See more recent sales nearbySimilar properties For Sale nearby
See more properties for sale nearbyAbout Brandon 4808
The size of Brandon is approximately 110.5 square kilometres. The population of Brandon in 2011 was 1,268 people. By 2016 the population was 1,082 showing a population decline of 14.7% in the area during that time. The predominant age group in Brandon is 50-59 years. Households in Brandon are primarily childless couples and are likely to be repaying $1000 - $1399 per month on mortgage repayments. In general, people in Brandon work in a labourer occupation. In 2011, 68.8% of the homes in Brandon were owner-occupied compared with 69.7% in 2016.
Brandon has 566 properties. Over the last 5 years, Houses in Brandon have seen a 79.32% increase in median value, while Units have seen a 106.69% increase. As at 31 October 2024:
- The median value for Houses in Brandon is $240,280 while the median value for Units is $261,845.
- Houses have a median rent of $328.
Suburb Insights for Brandon 4808
Market Insights
Brandon Trends for Houses
N/A
N/A
View TrendN/A
N/A
Brandon Trends for Units
N/A
N/A
View TrendN/A
N/A
Neighbourhood Insights
© Copyright 2024 RP Data Pty Ltd trading as CoreLogic Asia Pacific (CoreLogic). All rights reserved.


 0
0
 0
0
/assets/perm/ueb27pp5yei6vb5an44ts2yvvu?signature=ce84145422da7dc8e66059823e65b8ca37b69e32e87f9343a5a866751e34f74c) 0
0 0
0
 0
0
 0
0

