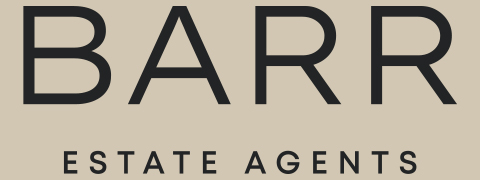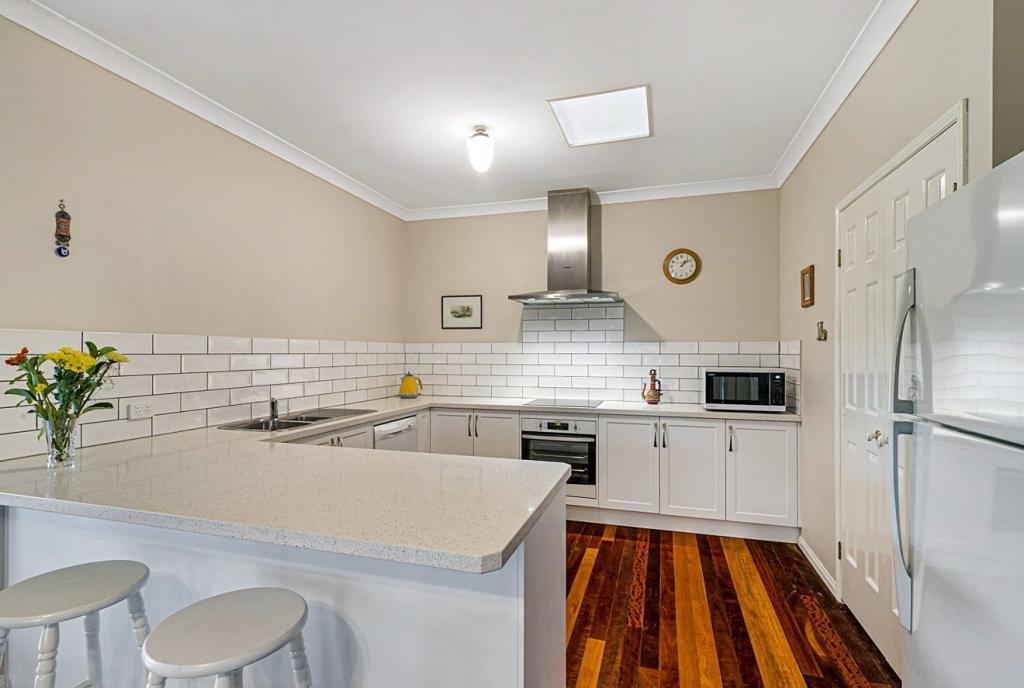6 Westaway CrescentBellbowrie QLD 4070
Property Details for 6 Westaway Cres, Bellbowrie
6 Westaway Cres, Bellbowrie is a 4 bedroom, 2 bathroom House with 2 parking spaces and was built in 1995. The property has a land size of 1550m2 and floor size of 272m2. While the property is not currently for sale or for rent, it was last sold in May 2016.
Last Listing description (July 2016)
This contemporary family home is one of the larger properties you ll find on the market and has been designed to accommodate modern families and provide all the essentials for comfortable family living.
Sleek and stylish with grand elevation, this spacious home allows sunshine to pour in creating a lovely flow and feel good atmosphere. The high ceilings, large windows and clean lines offer a sophisticated yet practical layout. From its position with great street-appeal to the ducted and zoned air-conditioning, you will find everything you need for a very reasonable price.
Upon entry you will be blown away with the cathedral ceiling and spacious upstairs mezzanine landing. The sun-filled lounge flows seamlessly into the formal dining room and family room. To your left, the spacious hallway leads to a corridor with adjoining closet and laundry. The lounge is divided from the family room by shoji screens to provide extra privacy and opens through wide wood French doors (screened) into the alfresco area. The generously proportioned modern kitchen has a profusion of drawer and cupboard space, an island bench, walk-in pantry and European appliances. The family room flows effortlessly through wood double bi-folding doors to a large undercover entertainment area overlooking the pool and garden.
If you're looking for something truly special and to enjoy a superb family home in pristine condition, then this could be the one.
Features
Spacious master bedroom has an ensuite with free-standing bath, shower, vanity, separate toilet and a large two-way walk-in robe
Two bedrooms with built-ins and a family bathroom with shower and separate toilet
Private parent s retreat balcony off main bedroom fitted with privacy roller blinds
Entertainer s kitchen with Corion benchtops, walk-in pantry and Miele appliances
Study/fourth bedroom with built-in glass bookcases
Ducted and zoned Daikin air-conditioning
All main rooms fitted with ceiling fans, some with plantation shutters
Large functional family size laundry
Ample storage throughout the house
Double garage with remote and internal access, sealed floor and extra storage cupboards
Two large undercover outdoor entertaining areas, one fitted with roller blinds
Native terraced garden, illuminated Japanese garden feature and citrus grove
Well stocked and fully landscaped garden with raised veggie patch and automatic watering
Landscaped salt water pool
4000 litre rain water tank plumbed into washing machine and 2000 litre tank with electric pump
Fully fenced 1550 m2 with electric security gate
5 kWh solar installation
Titan shed with double entry doors
Four minutes level walk to public transport
Property History for 6 Westaway Cres, Bellbowrie, QLD 4070
- 03 May 2016Sold for $695,000
- 21 Apr 2016Listed for Sale $699,000+
- 10 Mar 2003Sold for $330,000
Commute Calculator
Recent sales nearby
See more recent sales nearbySimilar properties For Sale nearby
See more properties for sale nearbySimilar properties For Rent nearby
See more properties for rent nearbyAbout Bellbowrie 4070
The size of Bellbowrie is approximately 5.7 square kilometres. It has 21 parks covering nearly 7.6% of total area. The population of Bellbowrie in 2011 was 5,413 people. By 2016 the population was 5,467 showing a population growth of 1.0% in the area during that time. The predominant age group in Bellbowrie is 10-19 years. Households in Bellbowrie are primarily couples with children and are likely to be repaying $1800 - $2399 per month on mortgage repayments. In general, people in Bellbowrie work in a professional occupation. In 2011, 82.2% of the homes in Bellbowrie were owner-occupied compared with 83% in 2016.
Bellbowrie has 2,035 properties. Over the last 5 years, Houses in Bellbowrie have seen a 82.23% increase in median value, while Units have seen a 98.92% increase. As at 31 October 2024:
- The median value for Houses in Bellbowrie is $1,092,565 while the median value for Units is $813,450.
- Houses have a median rent of $690.
Suburb Insights for Bellbowrie 4070
Market Insights
Bellbowrie Trends for Houses
N/A
N/A
View TrendN/A
N/A
Bellbowrie Trends for Units
N/A
N/A
View TrendN/A
N/A
Neighbourhood Insights
© Copyright 2024 RP Data Pty Ltd trading as CoreLogic Asia Pacific (CoreLogic). All rights reserved.


 0
0 0
0
 0
0

 0
0
 0
0 0
0 0
0
 0
0
 0
0
