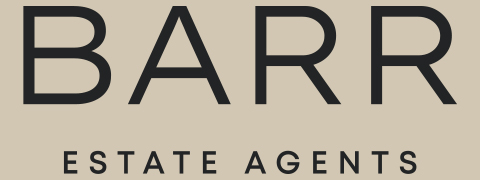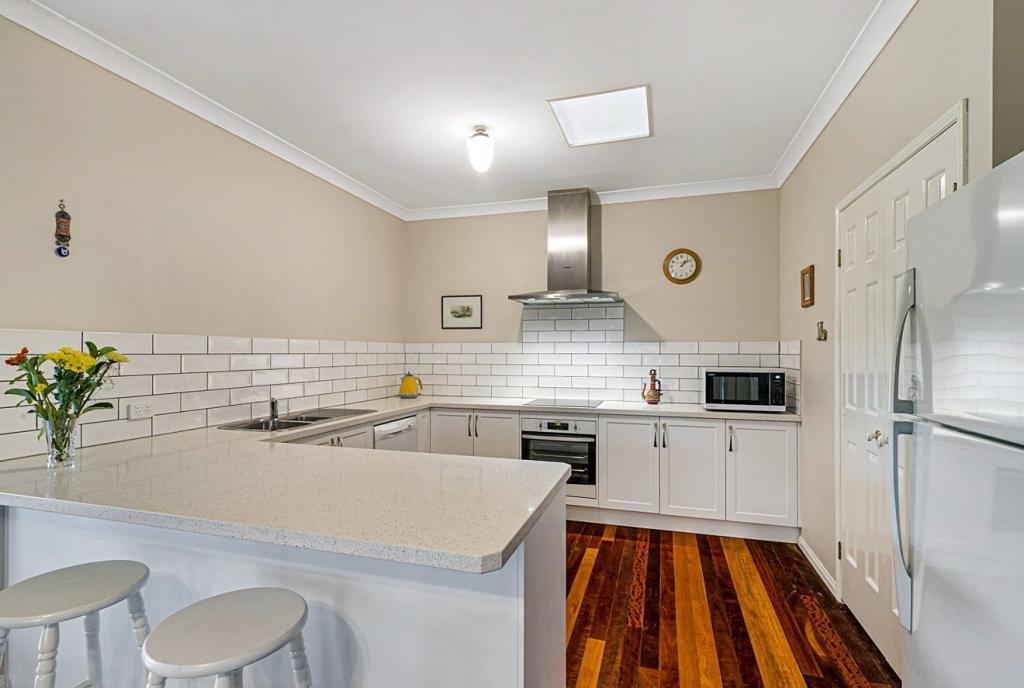44A Pinkwood StreetBellbowrie QLD 4070
Property Details for 44a Pinkwood St, Bellbowrie
44a Pinkwood St, Bellbowrie is a 3 bedroom, 2 bathroom House with 2 parking spaces and was built in 1930. The property has a land size of 871m2 and floor size of 189m2. While the property is not currently for sale or for rent, it was last sold in May 2022.
Last Listing description (February 2023)
Perfectly Positioned at the top of a quiet tree lined street, this beautiful original character home has been lovingly renovated back to its former glory and presents better than new. One of the original homesteads of the area, this Circa 1930s abode is the perfect combination of the old world charm and contemporary bespoke modern living and enjoys a commanding position at the top of one of Bellbowrie's highest vantage points taking in the city views and capturing the afternoon breeze.
This home exudes character and charm from the moment you arrive. Greeting you on arrival is an enchanting entry, revealing a modern neutral colour pallet throughout, including dark timber flooring and 2.8m high ceilings. The centerpiece of the home is the luxurious gourmet kitchen with a Smartstone Island bench top, including soft close drawers ample cupboard storage, oversize farmhouse sink, 900mm SMEG gas cook top, subway tile splash back, quality stainless steel appliances throughout and butlers pantry.
A large open plan lounge and dining area flows seamlessly to the outdoor entertaining deck via double French doors. An enchanting escape after a hard day at the office and perfect place to entertain family and friends. The master suite also has access to the deck via French doors and enjoys a walk in robe fit for a king and queen and a luxurious ensuite including a walk in shower and floating double vanity. The two remaining bedrooms have access to a separate private deck and include built in robes and ceiling fans. A 2nd luxurious bathroom, powder room and rumpus which may double as a potential 4th bedroom completes the internal living.
Sitting on a large level 871m2 block this home enjoys a brand new double remote garage with a storeroom / potential studio and established trees and gardens with plenty of room for a pool or future extension.
Features Include:
Circa 1930sCharacter Home
Timber flooring
2.8m ceilings
Gourmet Kitchen & stone top benches
Butlers Pantry
900mm SMEG gas cook top
3 large bedrooms
Master with WIR & Ensuite
Powder room
Lux bathrooms
Multiple living areas
Split system a/c
Entertaining Deck
New double garage & storeroom / studio
871m2 block & water tank
This timeless character home has undergone an exquisite transformation over a number of years. The result is a Hampton's Inspired Masterpiece and a once in a lifetime opportunity to secure your dream home.
Walk to Moggill State School & Moggill Shopping Village, close to public transport, child care parks and sporting facilities. Just 18kms from the Brisbane CBD and 40 mins to Brisbane Airport.
Contact the team at 4069 Realestate to find out more.
Property History for 44a Pinkwood St, Bellbowrie, QLD 4070
- 17 May 2022Sold for $940,000
- 03 May 2022Listed for Sale UNDER CONTRACT
- 05 Sep 2016Sold for $419,000
Commute Calculator
Recent sales nearby
See more recent sales nearbySimilar properties For Sale nearby
See more properties for sale nearbySimilar properties For Rent nearby
See more properties for rent nearbyAbout Bellbowrie 4070
The size of Bellbowrie is approximately 5.7 square kilometres. It has 21 parks covering nearly 7.6% of total area. The population of Bellbowrie in 2011 was 5,413 people. By 2016 the population was 5,467 showing a population growth of 1.0% in the area during that time. The predominant age group in Bellbowrie is 10-19 years. Households in Bellbowrie are primarily couples with children and are likely to be repaying $1800 - $2399 per month on mortgage repayments. In general, people in Bellbowrie work in a professional occupation. In 2011, 82.2% of the homes in Bellbowrie were owner-occupied compared with 83% in 2016.
Bellbowrie has 2,035 properties. Over the last 5 years, Houses in Bellbowrie have seen a 82.23% increase in median value, while Units have seen a 98.92% increase. As at 31 October 2024:
- The median value for Houses in Bellbowrie is $1,092,565 while the median value for Units is $813,450.
- Houses have a median rent of $690.
Suburb Insights for Bellbowrie 4070
Market Insights
Bellbowrie Trends for Houses
N/A
N/A
View TrendN/A
N/A
Bellbowrie Trends for Units
N/A
N/A
View TrendN/A
N/A
Neighbourhood Insights
© Copyright 2024 RP Data Pty Ltd trading as CoreLogic Asia Pacific (CoreLogic). All rights reserved.


 0
0

 0
0

/assets/perm/s7uft6b2nai63ma3belvornuwa?signature=d1376af931ec05db4ecf8c4a320590220571469956ce6146797513f21d9a7017) 0
0 0
0
 0
0 0
0 0
0 0
0
 0
0

