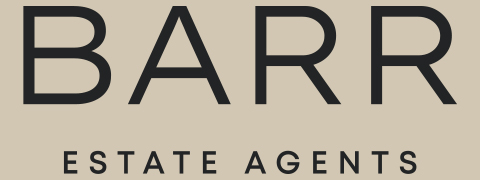15-17 Burke StreetBarellan Point QLD 4306
Property Details for 15-17 Burke St, Barellan Point
15-17 Burke St, Barellan Point is a 6 bedroom, 2 bathroom House with 3 parking spaces and was built in 1900. The property has a land size of 4912m2 and floor size of 199m2. While the property is not currently for sale or for rent, it was last sold in February 2018.
Last Listing description (April 2018)
VENDOR HAS REQUESTED ALL REASONABLE OFFERS TO BE PRESENTED!!!
Modern yet classic, elegant yet comfortable, this Queenslander encompasses the very best in style, design and location. The residence sits on a sprawling 4,912-square metre allotment fronting the River and provides more than enough space - inside and out - for unrestricted living.
Two levels combine free flowing living areas and generously proportioned private spaces to accommodate the growing family. The upper level extends in a very functional open floor plan comprised of living, dining, family and kitchen, complete with a stunning timber deck with sweeping views of the glorious grounds and river. Bi-fold doors open all living areas up to the beauty of the surrounds, allowing a seamless indoor / outdoor lifestyle with serene river views.
Wrapped in extensive cabinetry the kitchen is a gourmet haven to meet the standards of the most astute home cook and entertainer, complete with a full range of stainless steel appliances. This includes a gas cooktop and oven.
Five bedrooms are split over two levels, creating the space and privacy to accommodate families of all ages. This includes the master suite - an expression of timeless style with a walk-in robe and private ensuite. The home is further enhanced by a second living area, air conditioning throughout, pool room and bar opening onto another alfresco and overlooking the expansive rear yard and manicured gardens. The property comes with its own private driveway entrance and feature decorative dam complete with designer gardens and gazebo.
Quality Features:
5 BIG Bedrooms
4 with Built in Robes
Master has Walk in Robe
Renovated Hampton's Kitchen
Stunning Dining and Lounge Rooms
Stunning Elevated Timber Deck
Front Verandah with North Aspect
Downstairs Under Cover Alfresco
3 Renovated Bathrooms incl Ensuite
Billiard Room and Timber Bar
Renovated Laundry
2 Bay Garage + Double Carport
3 Bay Machinery Storage
Garden Shed
Plus there is more!!
Hardwood Timber Floors
Extra Height Ceilings
VJ Walls & Ceilings + Fretwork
Air Conditioners x 2
Ceiling Fans, Insulated Ceilings
New Carpets, Quality Curtains
New Floor Tiles Downstairs
Timber French Doors to Deck
Timber Sliding and Casement Windows
Decorative Glass Kitchen Cabinets
SS 900mm Gas Cooker and Oven
SS Range Hood
Dishwasher and Microwave Space
Soft Close Drawers - Ample Storage
Claw Foot Bath in Main Bath
Leadlight Front Door
Formal Entry with Timber Staircase
Freshly Painted Inside and Out
4kw Solar Panels + Heat Pump HWS
Outside: There is Still More!!
Double Garage + Double Carport
3 Bay Open Machinery Shed
Town Water, Grey Water & Septic System
9,000L Rainwater Tank
Decorative Dam with Rotunda
All Weather Driveway
Established Gardens and Lawns
River Frontage with Stunning Views
Fully Fenced 4,912 Private Yard
Cul-de-sac Location
Mail and Garbage Services
Broadband - ADSL2
School Bus at End of Street
This quiet cul-de-sac riverfront location in Barellan Point is just 6km to the local Karalee Shopping Centre with everything you could possibly need at your fingertips. This includes Woolworths, Chemist, Bakery, Newsagency, Vet, Dentist, Doctors and Bottle Shop, PLUS only a short drive to the Karalee State School and School Bus for Secondary at the end of the Street.
LOCATION
Ipswich City Council Locale
40 minutes to Brisbane CBD
12 minutes to Ipswich CBD
Easy commute to RAAF Base Amberley
Hop, skip and a jump to Karalee State School
School Bus to Private and State Schools at your doorstep
Short Drive to the Karalee Shopping Centre
Please call Clare or Terry to view or we look forward to seeing you at one of our open homes!! Phone: 0422 118 549 or 0409 288 030
Property History for 15-17 Burke St, Barellan Point, QLD 4306
- 09 Feb 2018Sold for $498,000
- 09 Nov 2017Listed for Sale UNDER OFFER BY CLARE & TERRY CANTWELL!!!
- 06 Apr 2011Sold for $260,000
Commute Calculator
Recent sales nearby
See more recent sales nearbySimilar properties For Sale nearby
See more properties for sale nearbySimilar properties For Rent nearby
See more properties for rent nearbyAbout Barellan Point 4306
The size of Barellan Point is approximately 3.6 square kilometres. It has 6 parks covering nearly 4.5% of total area. The population of Barellan Point in 2011 was 1,103 people. By 2016 the population was 1,167 showing a population growth of 5.8% in the area during that time. The predominant age group in Barellan Point is 50-59 years. Households in Barellan Point are primarily couples with children and are likely to be repaying $1800 - $2399 per month on mortgage repayments. In general, people in Barellan Point work in a professional occupation. In 2011, 88.4% of the homes in Barellan Point were owner-occupied compared with 86.3% in 2016.
Barellan Point has 492 properties. Over the last 5 years, Houses in Barellan Point have seen a 70.09% increase in median value. As at 31 October 2024:
- The median value for Houses in Barellan Point is $918,460 while the median value for Units is $755,397.
- Houses have a median rent of $420.
Suburb Insights for Barellan Point 4306
Market Insights
Barellan Point Trends for Houses
N/A
N/A
View TrendN/A
N/A
Barellan Point Trends for Units
N/A
N/A
View TrendN/A
N/A
Neighbourhood Insights
© Copyright 2024 RP Data Pty Ltd trading as CoreLogic Asia Pacific (CoreLogic). All rights reserved.


 0
0

 0
0

 0
0 0
0 0
0 0
0
 0
0
 0
0

