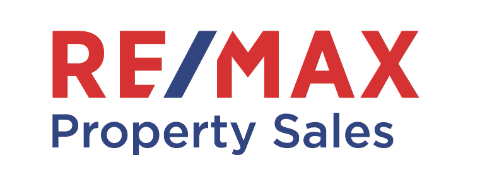14 Eagles Nest CourtBald Knob QLD 4552
Property Details for 14 Eagles Nest Ct, Bald Knob
14 Eagles Nest Ct, Bald Knob is a 4 bedroom, 3 bathroom House with 2 parking spaces. The property has a land size of 4264m2. While the property is not currently for sale or for rent, it was last sold in March 2017.
Last Listing description (March 2017)
Only 8 minutes to the vibrant town of Maleny, this elevated residence is truly special in every sense. From its circular driveway, stately European facade, and gracious entrance through to the sweeping panoramic coastal views from Caloundra to Noosa Heads, it offers both privacy and grandeur. The residence itself is complete with elegant entrance, four double sized bedrooms, three bathrooms with separate toilets, executive home office with built-in cabinetry, library,separate living areas, formal and casual, premium kitchen, north east facing alfresco terrace showcasing the breathtaking vista, double lock up garage and 16 x 2.1 metre saltwater lap pool. Exquisite throughout, features include: Italian floor tiles, hand made gothic timber front doors, curved internal staircase, bay windows, granite benches in kitchen, Ilve 90mm electric oven with 5-burner gas cook top, split system reverse cycle air-conditioning, back to base security, Bose surround sound, 27 solar panels with 5kW inverter, garden shed and 2 x 12,000 gallon rain water concrete tanks. Delightful gardens by landscape designer Steven Clegg frame the home comprised of a variety of colourful flowering plants and shrubs. Mature trees of London plane, olive and magnolia; Shore Juniper hedges, stone walls and edges; the grounds have been lovingly tendered. As impressive as the home is, it is also very practical with a wonderful floor plan to facilitate good separation of living, and with a north-east aspect it is designed for maximum warmth in winter and cool breezes in summerthe pool is also sun-drenched all day. Located in a quiet dress circle cul-de-sac surrounded by prestige properties on acreage, and positioned on the edge of the escarpment the views are truly breathtaking can never be built out, and the location is whisper-quiet. Just six minutes to Landsborough train station, 8 minutes to Maleny town, 20 minutes to Caloundras sandy beaches and 1 hour to Brisbane airport, you can have all this privacy and tranquility without isolation and with an easy commute to Brisbane CBD. Built in 1997 by Henley homes, 'Bydand' has been tightly held by the current owner since 1999, a recent addition includes a wrought iron exterior detail by widely admired artist Kevin Oxley. This is the first time this outstanding property has been placed on the market since that time. Buyers seeking a first-class residence of the highest calibre in a glorious setting MUST inspect. - European style grandeur & elegance - Private, 4264m2 beautiful grounds - Spectacular views Caloundra to Noosa - 4 bedrooms, 3 bathrooms, home office - Separate living areas formal & casual - Central kitchen, premium appliances - North-east facing terrace & lap pool - Italian tiles, granite bench tops - Air-conditioning, security system - Solar power, 2 x 12,000 gallon water tanks - DLUG + garden shed, circular drive - Magnificent cottage-style gardens - Quiet cul-de-sac, dress circle location - 6 mins to train, 8 minutes to Maleny - 20 minutes to Caloundras beaches - First time to market since 1999
Property History for 14 Eagles Nest Ct, Bald Knob, QLD 4552
- 16 Mar 2017Sold for $1,300,000
- 30 Nov 2016Listed for Sale Offers Over $1,250,000 (under offer)
- 12 Jul 1999Sold for $470,000
Commute Calculator
Recent sales nearby
See more recent sales nearbySimilar properties For Sale nearby
See more properties for sale nearbyAbout Bald Knob 4552
The size of Bald Knob is approximately 20.1 square kilometres. It has 5 parks covering nearly 0.1% of total area. The population of Bald Knob in 2011 was 255 people. By 2016 the population was 252 showing a population decline of 1.2% in the area during that time. The predominant age group in Bald Knob is 60-69 years. Households in Bald Knob are primarily childless couples and are likely to be repaying $300 - $449 per month on mortgage repayments. In general, people in Bald Knob work in a managers occupation. In 2011, 72.4% of the homes in Bald Knob were owner-occupied compared with 84.3% in 2016.
Bald Knob has 185 properties. Over the last 5 years, Houses in Bald Knob have seen a 88.36% increase in median value. As at 31 October 2024:
- The median value for Houses in Bald Knob is $1,513,213 while the median value for Units is $686,157.
Suburb Insights for Bald Knob 4552
Market Insights
Bald Knob Trends for Houses
N/A
N/A
View TrendN/A
N/A
Bald Knob Trends for Units
N/A
N/A
View TrendN/A
N/A
Neighbourhood Insights
© Copyright 2024 RP Data Pty Ltd trading as CoreLogic Asia Pacific (CoreLogic). All rights reserved.


/assets/perm/2useeogr6ei63nzxlv6vjhm7du?signature=a5b264c3d70eb2b8345ea139d5e0e7b8b5c655a427e4b882ca7bb5ae28f598b0) 0
0
 0
0

/assets/perm/ncih3jqemei6va6unupdowcsfy?signature=906a386ef07077143f8e5825cc3c53158e9b343931f01807822a40cb9c207603) 0
0
 0
0

 0
0
