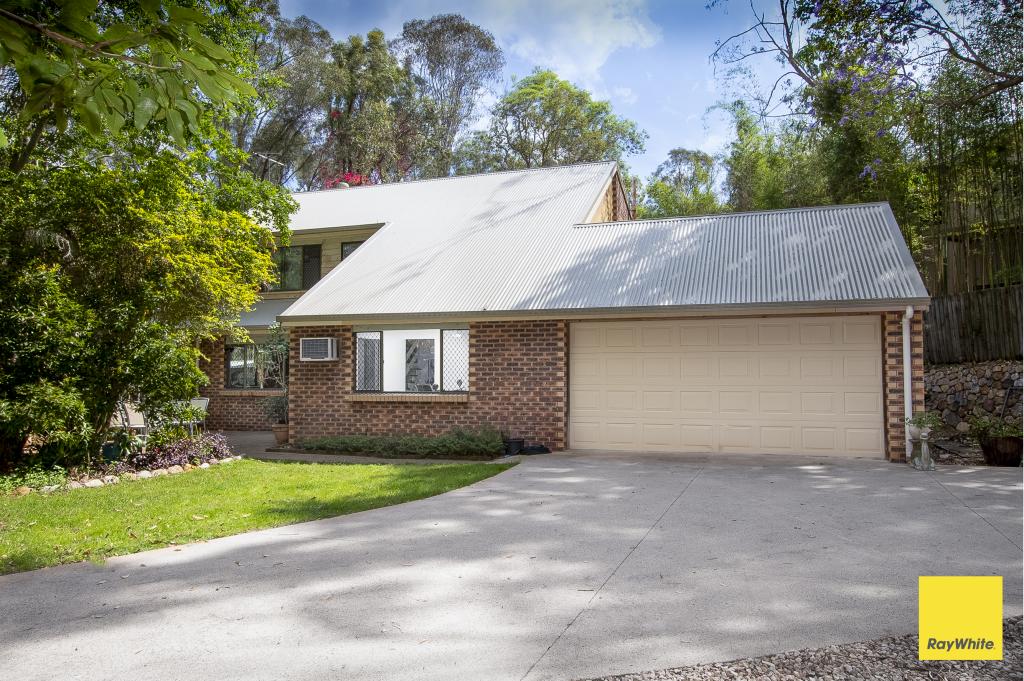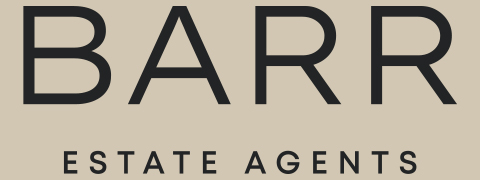612 Mount Crosby RoadAnstead QLD 4070
Property Details for 612 Mount Crosby Rd, Anstead
612 Mount Crosby Rd, Anstead is a 5 bedroom, 3 bathroom House with 2 parking spaces and was built in 1900. The property has a land size of 10120m2 and floor size of 260m2. While the property is not currently for sale or for rent, it was last sold in May 2021.
Last Listing description (July 2021)
"STRATHFIELDSAYE"
Set on 2.5 acres in picturesque Anstead, Strathfieldsaye is a magnificent residence, beautifully restored and seamlessly merged from two master craftsman homes. Circa 1890 and 1904, this wonderful residence boasts all the romance of traditional Queenslander architecture. Pressed metal ceilings, VJ walls, timber floorboards, and stunning leadlight windows feature throughout the spacious home of five plus bedrooms, three bathrooms and multiple living areas.
Beautifully presented, the kitchen and bathroom areas feature striking dark cabinetry contrasted with classical hogsbristle walls and white ceilings and period fixtures. The main living area has a cast iron wood heater for winter warmth, and French doors that open out on to wide timber decks. Overlooking the inground pool and natural surrounds, this is the ultimate space for relaxing and entertaining. Fully-fenced, the property has two horse stables and is close to the popular, horse riding trails of Moggill Conservation Park and Anstead Reserves.
This superb residence offers the unique opportunity to own historical Queenslanders and enjoy the wonderful, relaxing lifestyle of the Brisbane western suburbs only 21kms to Brisbane CBD. Located close to quality schools, cafes and Anstead Bushland Reserve, this property is a lovely retreat for families, guests, and potential dual-living.
FEATURES:
2.5 acres fully fenced usable land
Two lovingly restored and merged Queenslander homes
Historic Queenslander architecture
12 foot pressed metal ceilings with antique centre roses
Traditional fretwork, VJ walls with picture rails, double-hung and leadlight windows
Wide hoop pine floorboards
5 plus bedrooms; master with ensuite, walk in robe and bay window seat.
3 bathrooms; main bathroom features imported cast iron clawfoot slipper bath
Open plan chefs kitchen with shaker doors, 40mm Ceasarstone benchtops and integrated European stainless appliances, dual oven and microwave
4 living areas (Formal lounge with bay window seat and main living area with cast iron wood heater)
Formal dining with French doors
Sitting room / home office
Air-conditioned
Swimming pool with LED lighting and sandstone surrounds
Double garage with circular driveway and visitor parking area
4 separate paddocks with combination of horse friendly post and rail; Bayco; and electric fencing
2 Stables
Expansive lawns, formal hedges and plenty of room for the children to kick a footy
Property History for 612 Mount Crosby Rd, Anstead, QLD 4070
- 10 May 2021Sold for $1,420,000
- 15 Mar 2021Listed for Sale $1,420,000
- 14 Aug 2006Sold for $687,000
Commute Calculator
Similar properties For Sale nearby
See more properties for sale nearbySuburb Insights for Anstead 4070
Market Insights
Anstead Trends for Houses
N/A
N/A
View TrendN/A
N/A
Anstead Trends for Units
N/A
N/A
View TrendN/A
N/A
Neighbourhood Insights
© Copyright 2024 RP Data Pty Ltd trading as CoreLogic Asia Pacific (CoreLogic). All rights reserved.


 0
0
 0
0

 0
0

 0
0

