396 Mount Crosby RoadAnstead QLD 4070
Property Details for 396 Mount Crosby Rd, Anstead
396 Mount Crosby Rd, Anstead is a 4 bedroom, 2 bathroom House with 5 parking spaces and was built in 1910. The property has a land size of 10000m2 and floor size of 207m2. While the property is not currently for sale or for rent, it was last sold in September 2020.
Last Listing description (August 2021)
This lovely Queenslander circa 1920 is set on 2.5 acres in the picturesque location of Anstead. Nestled amongst mature shade trees, this beautifully renovated home retains all the character of high ceilings, hardwood floors, wide verandahs, VJ walls, and leadlight windows.
The property offers spacious accommodation, with three bedrooms, two bathrooms and several living areas. Period fixtures and fittings and decorative panelling are featured throughout the home. The main bedroom features a bay window with window seat and opens on to the front verandah overlooking the gardens and rolling green fields. Classic white and cream panelled cabinetry and subway tiles in the kitchen are complemented by modern, stainless steel appliances and pendant lighting. Bi-fold doors in the adjacent dining room lead out to the formal lounge room with fireplace. Expanding the living space, double French doors open on to wide, high verandahs that capture lovely, cool breezes in the warmer months and the warmth of the sun in the cooler months.
In addition to the main residence there is a separate studio/retreat, providing an alternative area for family or guests. Landscaped gardens and an in-ground, saltwater pool make this home ideal for relaxing and entertaining.
The property is fully-fenced with four paddocks, two sets of horse stables and dam. There is a four car garage and electric entrance gate for security and privacy. Well-positioned close to Anstead Bushland Reserve trails, shops, schools, public transport, and an easy commute to the Brisbane CBD.
Located in a highly sought-after area this historic residence is timeless and offers the ultimate lifestyle.
Quality features include:
- Original Queenslander circa 1920
- 2.5 acres
- Character features of high ceilings, hardwood floors, VJ walls, leadlight windows
- Traditional, period fixtures and fittings
- Three, large bedrooms (master bedroom with ensuite)
- Main bathroom with clawfoot bath and timber vanity
- Multiple living areas
- Country kitchen with gas cooktop, electric oven and dishwasher
- French doors opening to the verandah and family deck to the rear
- Airconditioned / ceiling fans for year round comfort
- Separate studio/retreat with double carport (and solar panels)
- Three car garage with workshop
- In-ground, saltwater pool
- Four paddocks and two sets of horse stables
- Dam and rainwater tank
- Fully-fenced, with electric gate entrance, for
Property History for 396 Mount Crosby Rd, Anstead, QLD 4070
- 24 Sep 2020Sold for $840,000
- 03 Aug 2020Listed for Sale $840,000.00
- 24 Jul 2018Listed for Sale $900K BUYERS
Commute Calculator
Recent sales nearby
See more recent sales nearbySimilar properties For Sale nearby
See more properties for sale nearbySimilar properties For Rent nearby
See more properties for rent nearbySuburb Insights for Anstead 4070
Market Insights
Anstead Trends for Houses
N/A
N/A
View TrendN/A
N/A
Anstead Trends for Units
N/A
N/A
View TrendN/A
N/A
Neighbourhood Insights
© Copyright 2024 RP Data Pty Ltd trading as CoreLogic Asia Pacific (CoreLogic). All rights reserved.


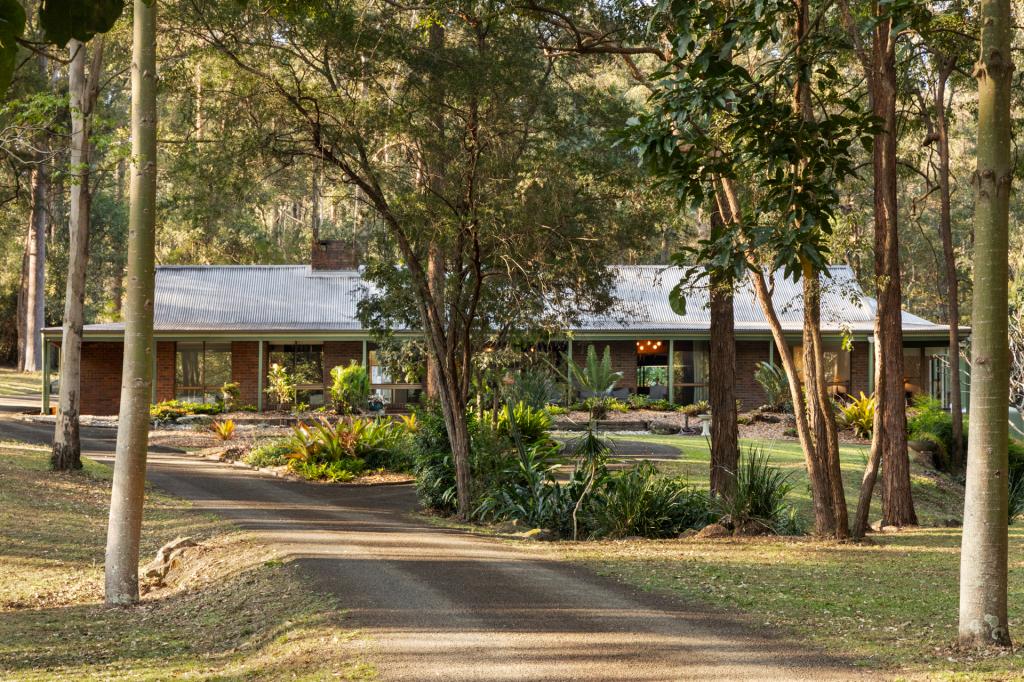 0
0

/assets/perm/q4qm4in6n4i6ngjydp6gh7mryq?signature=1e9e16e063f60bd54bccd7fac64bb48a7cd1544db52942a1e8aababd4292f318) 0
0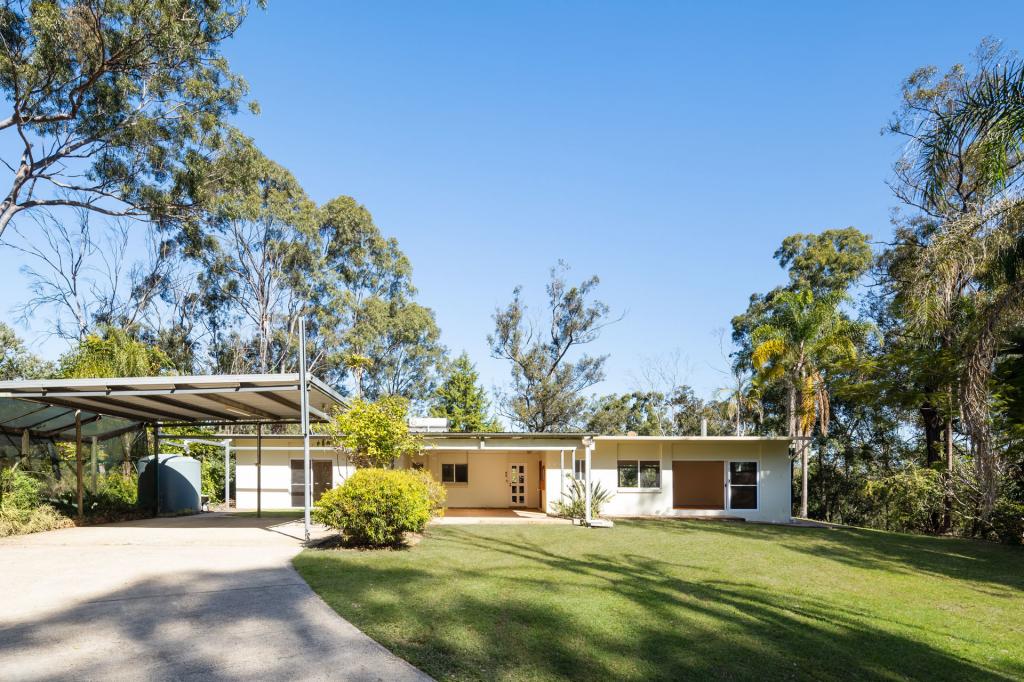 0
0 0
0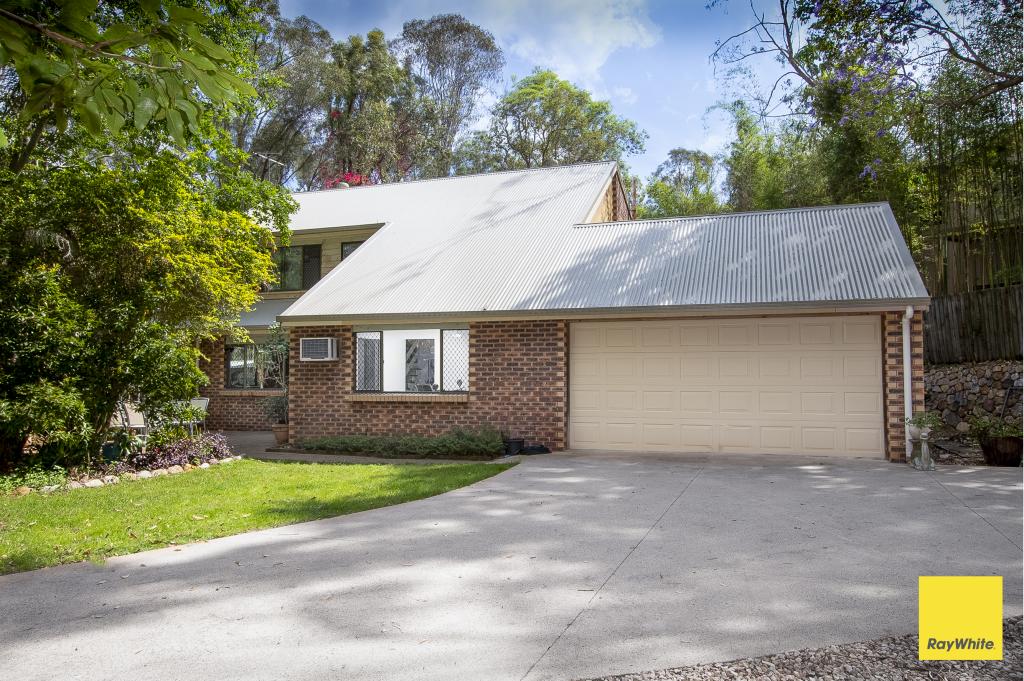 0
0
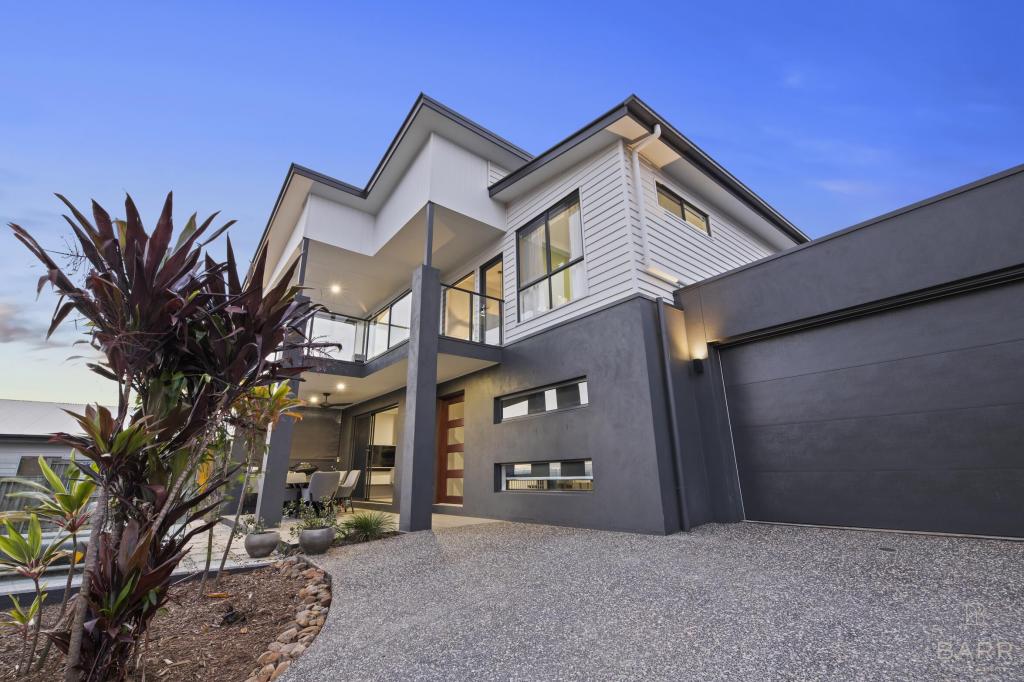 0
0
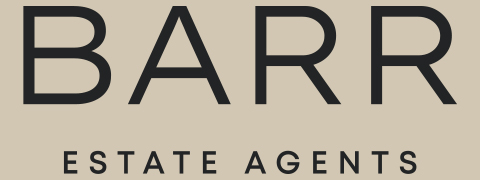
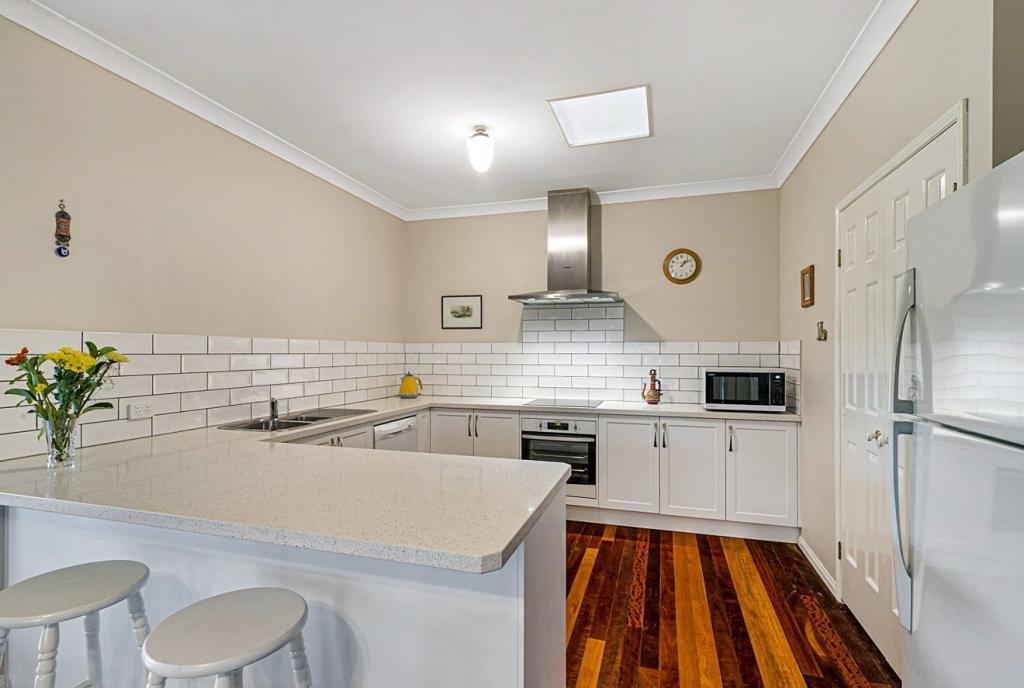 0
0
 0
0
 0
0
