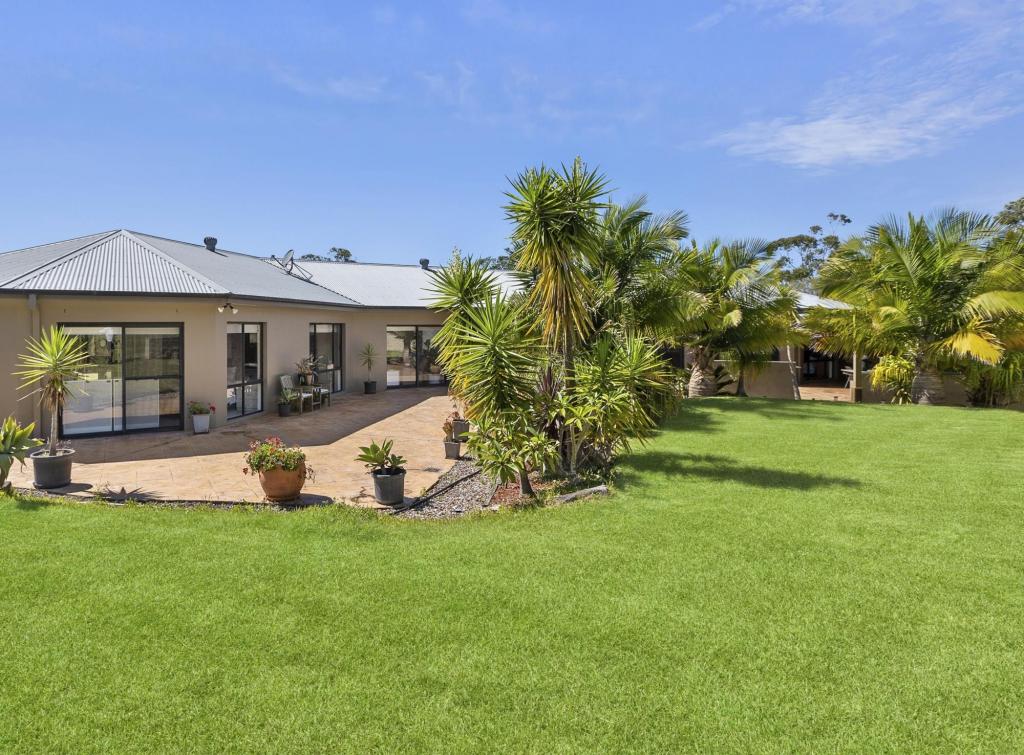317 Mccarrs Creek RoadTerrey Hills NSW 2084
Property Details for 317 Mccarrs Creek Rd, Terrey Hills
317 Mccarrs Creek Rd, Terrey Hills is a 5 bedroom, 6 bathroom House with 3 parking spaces. The property has a land size of 23290m2. While the property is not currently for sale or for rent, it was last sold in June 2006.
Last Listing description (June 2019)
Location: One of the closest rural areas to the heart of Sydney's Central Business District and abutting magnificent Ku-ring-gai chase and garigal national parks, Terrey hills is an exclusive enclave of prestige properties owned by some of the country's most successful business people.
The Property: More like an international 5-star resort than a home, a full sized synthetic grass day and night tennis court 6 by 15 metres heated indoor pool with ozone filtration, spa, sauna, steam room, gym and 6 acres (approximately) of fully fenced landscaped gardens with potential for stables, makes this the ultimate country estate. The perfect home for entertaining on a dramatic scale, a large terracotta terrace leads from family room and pool area to a cabana with built-in-barbecue facilities and wiring for a sound system. Both levels have extensive balconies and private terrace areas designed to take full advantage of the sweeping valley panoramas. The estate has a series of catchment ponds providing all the water requirements to satisfy irrigation of the extensive orchard and landscaped gardens featuring over 5,000 additional native gums to complement the existing flora. This stunning private oasis features a cascading waterfall, mini lake and practice golf driving range. Tranquil involving inspired... this contemporary Californian style mansion created by multi-award winning architect Aladin Niazmand is spacious living on a grand scale.
The Residence: "Apadana", a 2000sqm residence (excluding the heated indoor pool), unlike similar sized homes (and they are only a few), has a wonderful sense of space, placing particular importance in open plan living areas that bring the magnificent outdoors inside.
Designed in part around an indoor garden, all of the extensive entertaining and living areas enjoy spectacular valley and distant ocean vistas. The central focus of the lower level is the spiral staircase with a domed skylight above and the massive foyer leading to the spectacular formal lounge and music rotunda. Leading off the foyer is a circular study, billiards room, internal patterned garden and twin toilet powder room.
When entertaining there's a butler's servery along with a fabulous gourmet kitchen and family room off the formal dining area. The kitchen is a masterpiece in itself- twin Gaggenau dishwashers, twin concealed refrigerators, stainless steel appliances, granite benchtops, walk in pantry and bird's eye maple finished cupboards.
Each of the massive 5 bedroom suites above have either ensuites or full sized bathrooms. The master bedroom enjoys a fireplace, spa, dual showers and his and hers walk-in wardrobes. Guests have their own lounge and large private terrace, bedroom and ensuite.
This contemporary home is fully air conditioned with video security and monitored alarm, polished parquet timber floors, and offers extensive areas below the house suitable for a massive wine cellar, cool room and storage. Along with gardener's sheds, there is a triple garage with internal access to the house with additional built-in storage.
For further information, please contact Shayne Hutton 0400 420 000
Property History for 317 Mccarrs Creek Rd, Terrey Hills, NSW 2084
- 17 Jun 2016Listed for Sale Expressions of Interest
- 27 Jun 2006Sold for $6,800,000
- 18 May 1993Sold for $650,000
Commute Calculator
Recent sales nearby
See more recent sales nearbySimilar properties For Sale nearby
See more properties for sale nearbyAbout Terrey Hills 2084
The size of Terrey Hills is approximately 9 square kilometres. It has 15 parks covering nearly 36.2% of total area. The population of Terrey Hills in 2011 was 2,985 people. By 2016 the population was 3,025 showing a population growth of 1.3% in the area during that time. The predominant age group in Terrey Hills is 40-49 years. Households in Terrey Hills are primarily couples with children and are likely to be repaying over $4000 per month on mortgage repayments. In general, people in Terrey Hills work in a professional occupation. In 2011, 82.4% of the homes in Terrey Hills were owner-occupied compared with 83.1% in 2016.
Terrey Hills has 1,241 properties. Over the last 5 years, Houses in Terrey Hills have seen a 68.62% increase in median value, while Units have seen a 53.77% increase. As at 31 October 2024:
- The median value for Houses in Terrey Hills is $2,818,211 while the median value for Units is $1,003,975.
- Houses have a median rent of $1,198.
Suburb Insights for Terrey Hills 2084
Market Insights
Terrey Hills Trends for Houses
N/A
N/A
View TrendN/A
N/A
Terrey Hills Trends for Units
N/A
N/A
View TrendN/A
N/A
Neighbourhood Insights
© Copyright 2024 RP Data Pty Ltd trading as CoreLogic Asia Pacific (CoreLogic). All rights reserved.


 0
0
 0
0
/assets/perm/bs7ouff46ai6nfv5afnxhx33fa?signature=50edd41ac30ce53b6772a1527ea5c2e6fac0528007eb972e86cf337a1b1d2e02) 0
0 0
0

 0
0 0
0
 0
0

