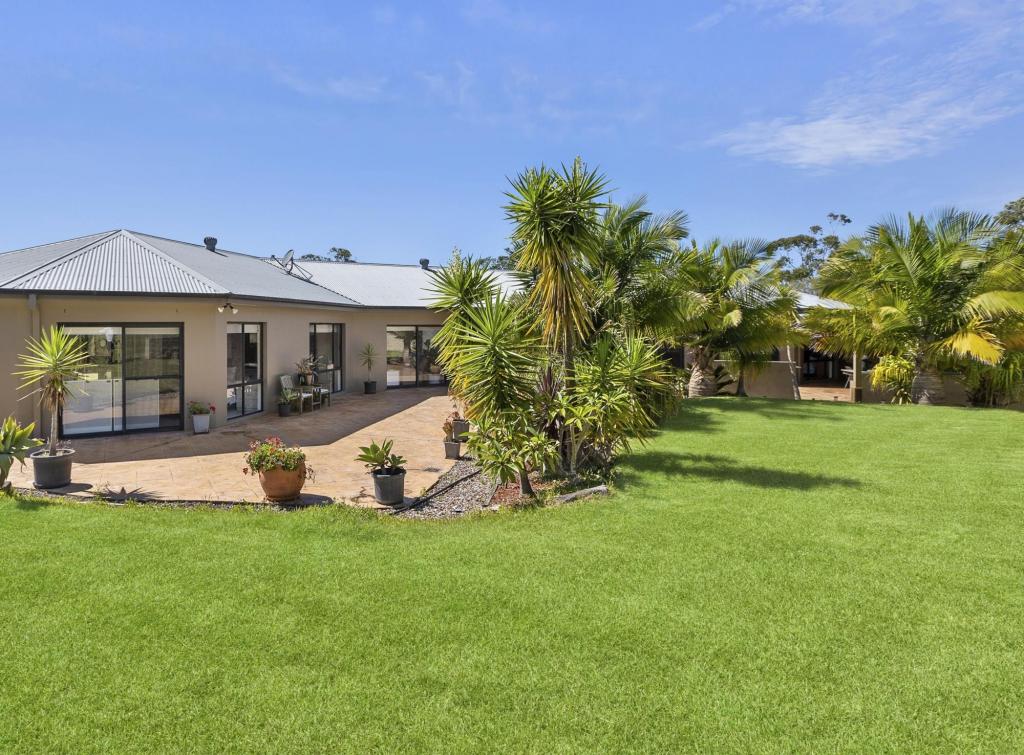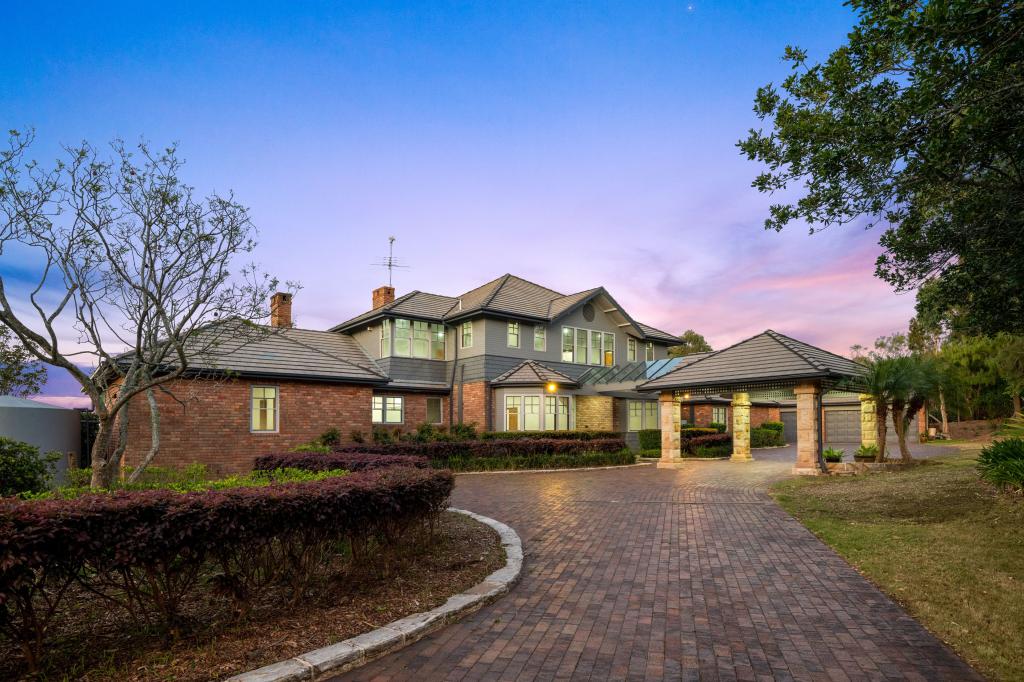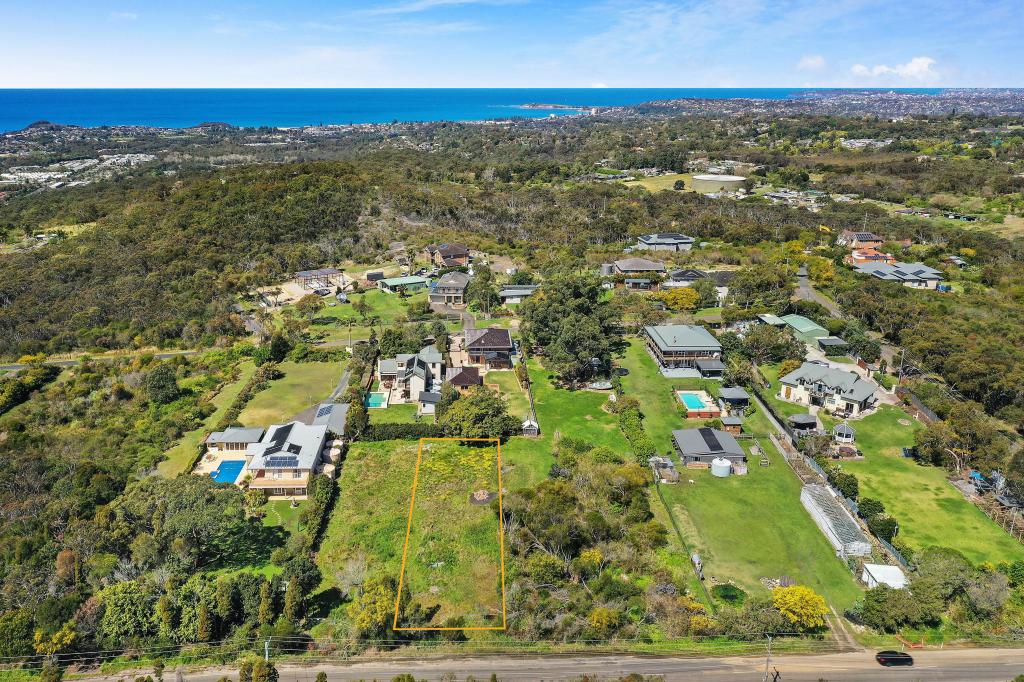8/46 Lane Cove RoadIngleside NSW 2101
Property Details for 8/46 Lane Cove Rd, Ingleside
8/46 Lane Cove Rd, Ingleside is a 5 bedroom, 4 bathroom House with 4 parking spaces. The property has a land size of 20040m2. While the property is not currently for sale or for rent, it was last sold in October 2019.
Last Listing description (August 2019)
Nestled on a premium 5-acre parcel of rolling lawns with dreamy views reaching over the national parkland as far as the eye can see, this magnificent architect designed marvel has left nothing undone in pursuit of providing the ultimate resort-like luxury retreat.
Comprising a residence of immense proportion with everything from grand living spaces and bespoke timber crafting to a connoisseurs wine cellar and sauna, it open seamlessly to a giant covered wraparound verandah and private landscaped-design gardens with a floodlit north/south tennis court, heated infinity pool and cabana.
Embraced by natural bushland with no neighbours in sight and teeming with native wildlife, Kitikana' offers a rare sense of sanctuary within moments of shopping, schools and beaches, and only 30 minutes from Sydney's CBD.
Accessed via a video interim operated electronic security gate, a circular driveway then winds through rolling lawns and manicured gardens to a porte-cochere. Beyond an elegant cement rendered and sandstone fa ade, the full brick residence is entered via antique timber doors to a 4-metre wide entrance hall that leads to a rear vestibule with soaring double height ceilings that dissects the formal and informal areas and showcases the views.
Giant glass walls with sliding doors line the north rear walls, showcasing the views and providing easy access to the giant covered entertainer's verandah that accesses the lawns, pool and court and witnesses glorious sunrises over misty valleys and mesmerising sunsets.
The formal lounge and dining rooms are dissected by a two-way sandstone fireplace and the extensive living and meals area features a soaring cathedral ceiling, open sandstone fireplace and connoisseurs temperature controlled wine cellar hidden behind an elaborate impotent timber door with wet bar, wine fridges and storage racks for multiple bottles of wine.
Focused around a black granite island bench, the kitchen comes complete with a copper sink plus a wet bar, Miele induction cooktop, dual drawer dishwasher, butlers' pantry and a fitted study.
The accommodation comprises five king-size bedrooms with built-ins which includes guest with ensuite, and a palatial master bedroom with sitting room, walk-in robe and dressing room, travertine ensuite with pa bath and sweeping national parkland panoramas. The bathrooms all feature travertine tiling and there's a powder room for guests in the entrance hall.
There's a large family room by the bedrooms that drinks in the northerly views, gymnasium or further guest bedroom with an ensuite and large home office with an adjoin storeroom and private access beside the front door.
Whether you're hosting a gala event or entertaining and relaxing with friends, there's something here for everyone, every season and any occasion. The north/south tennis court is floodlit and legitimate championship size, there's a sparkling heated infinity pool with a spa and adjoining entertainer's cabana all set to the views with a giant sauna and wet bathroom just inside the door.
Exquisitely landscaped with waratahs, banksias and grass palms, as well as mature magnolias, a Moreton Bay fig and a palm grove, the sprawling near level lawns, are wrapped in natural bushland and fully-fenced. Kangaroos and wallabies wander the gardens around dusk and dawn and an array of native wildlife and birdlife are your frequent companions.
Additional features include a four-car lock-up garage with machinery storage area with internal access to the residence and drive through access to the rear garden, designated car space, timber flooring, plantation shutters, ducted air conditioning, surround sound, C-bus touch lighting and security alarm.
A lifestyle pure indulgence, resort-like liveability and rare peace and privacy beckon just 30 minutes from the city.
5 Bed| 4.5 Bath | 4 Car
Property History for 8/46 Lane Cove Rd, Ingleside, NSW 2101
- 01 Oct 2019Sold for $7,100,000
- 02 May 2019Listed for Sale Price Upon Application
- 04 Oct 2018Listed for Sale EXPRESSIONS OF INTEREST
Commute Calculator
Recent sales nearby
See more recent sales nearbySimilar properties For Sale nearby
See more properties for sale nearbySimilar properties For Rent nearby
See more properties for rent nearbyAbout Ingleside 2101
The size of Ingleside is approximately 18.2 square kilometres. It has 14 parks covering nearly 59.4% of total area. The population of Ingleside in 2011 was 1,122 people. By 2016 the population was 976 showing a population decline of 13.0% in the area during that time. The predominant age group in Ingleside is 50-59 years. Households in Ingleside are primarily couples with children and are likely to be repaying over $4000 per month on mortgage repayments. In general, people in Ingleside work in a trades occupation. In 2011, 68% of the homes in Ingleside were owner-occupied compared with 69.5% in 2016.
Ingleside has 495 properties. Over the last 5 years, Houses in Ingleside have seen a 42.72% increase in median value, while Units have seen a 27.50% increase. As at 31 January 2025:
- The median value for Houses in Ingleside is $3,358,353 while the median value for Units is $3,850,825.
- Houses have a median rent of $975.
Suburb Insights for Ingleside 2101
Market Insights
Ingleside Trends for Houses
N/A
N/A
View TrendN/A
N/A
Ingleside Trends for Units
N/A
N/A
View TrendN/A
N/A
Neighbourhood Insights
© Copyright 2025 RP Data Pty Ltd trading as CoreLogic Asia Pacific (CoreLogic). All rights reserved.


/assets/perm/kixlljv6oyi6nd37y4k654b7su?signature=603cbcfdc6febe8e6f5a54460374daa3b014cb3530d3254eb143f2c5bf76f765) 0
0/assets/perm/io6zhylgoai6xndmdodgd7nnsm?signature=d675b21c8715d287c229810f713037cee3b328658685162878a16b5e2c849e06) 0
0
 0
0

 0
0

 0
0
 0
0 0
0

 0
0
 0
0
