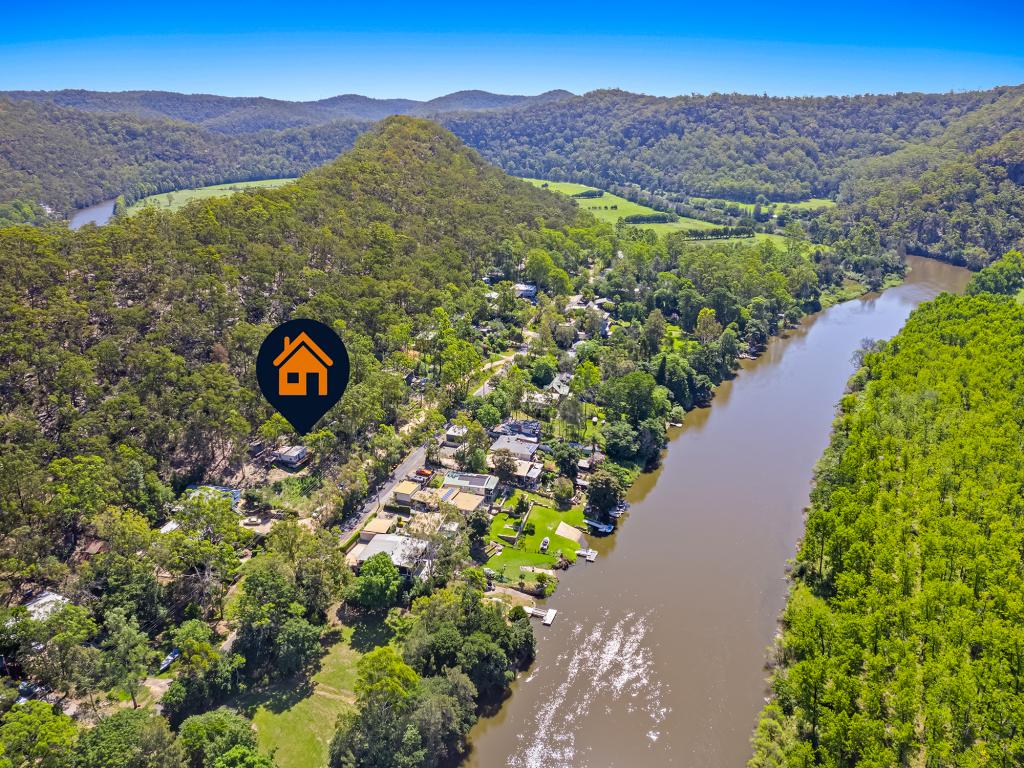1127 St Albans RoadCentral Macdonald NSW 2775
Property Details for 1127 St Albans Rd, Central Macdonald
1127 St Albans Rd, Central Macdonald is a 3 bedroom, 2 bathroom House with 4 parking spaces and was built in 2019. The property has a land size of 90130m2 and floor size of 256m2. While the property is not currently for sale or for rent, it was last sold in April 2023.
Last Listing description (June 2023)
*There is a PROPERTY VIDEO for this listing, follow icons to view
Presenting a unique opportunity of contemporary and luxurious living with the benefit of acreage lifestyle and entertainment flexibility. Positioned high on the hill this custom built residence has been thoughtfully designed to embrace its natural surroundings offering breathtaking mountain and valley views, with tranquil aspects at every turn.
Flawless in design, no expense has been spared in the build or design, with high end fixtures and finishes, matched with many modern comforts to enjoy all year round.
Occupying over 22 Acres, the land is divided into 10 level and arable acres with river frontage suitable to be used for livestock or leisure and 12 acres of private natural bush hillside that connects to national park land.
Positioned 12km to Wisemans Ferry and approximately 1 hour to Sydney CBD, this astonishing property will appeal to an array of buyers seeking a first class residence to live or retreat.
The Residence:
Custom built in 2020 with impressive architectural design features
Enormous entertaining deck, embracing panoramic mountain and valley views
3 oversized bedrooms, all with built-in wardrobes, ceiling fans & tranquil aspects
Master bedroom complete with stylish ensuite and built-in wardrobes
Separate home office
Integrated semi commercial Wi-Fi for uninterrupted coverage inside and out
Spacious open plan living and dining space with high raked ceiling and oversize windows, providing an abundance of natural light and natural views
Stuv slow combustion fireplace imported from Belgium
Artisan Natural Oak flooring and Cavalier Bremworth 100% NZ wool carpets
Gourmet kitchen at the heart of the home, complete with imported Italian marble Island bench and breakfast bar
Quality kitchen appliances include 900mm convection/steam oven, 900mm gas cooktop, dishwasher, microwave and plenty of cupboard space
Scullery / butler's pantry providing excellent meal preparation zone for entertaining
Second living and meals area adjacent to kitchen
Two stylish bathrooms with underfloor heating, floor to ceiling tiling and windows, floating vanity. Ensuite also features freestanding bathtub
Third toilet in separate powder room
Second entertaining/BBQ area at rear of the home
Oversized double garage with internal access to home
100,000L water tank storage
The Land & Surrounds:
Additional double garage / shed for additional storage
Over 22 Acres of land with a mixture of level ground and natural bushland
Approx. 10 Acres of level & arable land with river frontage, fully fenced apart from river boundary and ideal for livestock or leisure activities
Approx. 12 Acres of natural bush hillside providing excellent privacy with minimal maintenance
Down by the river front is the perfect place to relax and unwind, with established seating, storage and firepit, let your imagination run free
12km to Wisemans Ferry offering an abundance of amenities
Approx. 1 hour drive to Sydney CBD
Inspections available by appointment, Contact Steve Sekulovski on 0424 828 228 today!
**Disclaimer**
All information about the property has been provided to Ray White by third parties. Ray White has not verified the information and does not warrant its accuracy or completeness. Parties should make and rely on their own enquiries in relation to the property.
Property History for 1127 St Albans Rd, Central Macdonald, NSW 2775
- 19 Apr 2023Sold for $1,700,000
- 06 Apr 2022Listed for Sale Not Disclosed
- 31 Jan 2018Sold for $475,000
Commute Calculator
Recent sales nearby
See more recent sales nearbySimilar properties For Sale nearby
See more properties for sale nearbyAbout Central Macdonald 2775
The size of Central Macdonald is approximately 12.9 square kilometres. It has 6 parks covering nearly 98.2% of total area. The population of Central Macdonald in 2011 was 304 people. By 2016 the population was 34 showing a population decline of 88.8% in the area during that time. The predominant age group in Central Macdonald is 50-59 years. Households in Central Macdonald are primarily childless couples and are likely to be repaying $1800 - $2399 per month on mortgage repayments. In general, people in Central Macdonald work in a trades occupation. In 2011, 80.3% of the homes in Central Macdonald were owner-occupied compared with 100.1% in 2016..
Central Macdonald has 38 properties. Over the last 5 years, Houses in Central Macdonald have seen a 34.30% increase in median value. As at 30 November 2024:
- The median value for Houses in Central Macdonald is $1,331,028.
Suburb Insights for Central Macdonald 2775
Market Insights
Central Macdonald Trends for Houses
N/A
N/A
View TrendN/A
N/A
Central Macdonald Trends for Units
N/A
N/A
View TrendN/A
N/A
Neighbourhood Insights
© Copyright 2024 RP Data Pty Ltd trading as CoreLogic Asia Pacific (CoreLogic). All rights reserved.


/assets/perm/xhoig4kv24i65iusm5ixoh7szy?signature=40f84e3ea1f0d40d5168a06275dc0aa4e8e42f19de3c653897e6d6e2f0bcb490) 0
0
/assets/perm/rc4taopecqi63iqwivfjo5cieq?signature=5cdfbd11fd00559da6a6e72e2b995efc4d379eff5db56ab5884af8e69f766068) 0
0 0
0 0
0
