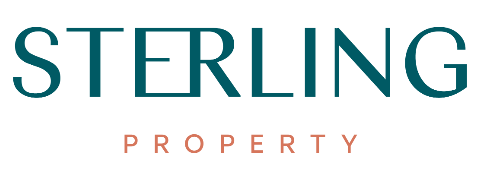14 Bronzite RoadTreeby WA 6164
Property Details for 14 Bronzite Rd, Treeby
14 Bronzite Rd, Treeby is a 4 bedroom, 2 bathroom House with 2 parking spaces. The property has a land size of 375m2 and floor size of 186m2.This Property is currently listed for rent with First National Real Estate Peak Central - COCKBURN CENTRAL
Last Listing description (September 2024)
This stunning 4 bedroom, 2 bathroom home is oozing with style and elegance. Well located in the family friendly Calleya Estate its just a short stroll from the estates state of art parks and park-lands and enjoys close proximity to local shopping complexes, Restaurant, Cafes, the freeway and public transport.
The home boasts a light and bright feel with all the modern touches and is finished to perfection in neutral tones throughout, the kitchen is at the heart of the home with stainless steel appliances, dishwasher, large island bench plus breakfast bar, feature down lighting and convenient walk in butlers pantry. The kitchen overlooks the spacious open plan main living zone which leads onto the large paved alfresco perfect for entertaining. The master suite is appointed with a large ensuite with loads of storage space, large showers and separate closed off toilet plus adjoining walk in robe and the minor bedrooms are also well sized with built in full length mirrored robes and share another beautiful bathroom, plus there is a separate media room equipped.
The home is low maintenance with paved outdoor alfresco, easy care gardens and you will find the convenience of gated access to both sides of the house. The home is packed full of features here is a few:
- Quality fixture and Fittings throughout
- Caesarstone bench kitchen bench tops
- Feature Lighting
_ Quality Modern Window Treatments
- Ducted Reverse Cycle Air Conditioning
- Gas cooking
- Tinted Front Windows
- Double Remote Garage
- Reticulated Gardens
Nearby Amenities with Approximate Driving Distance:
• Treeby Primary School - 650m
• Atwell Primary School - 4.1km
• Piara Waters Primary School - 4.4km
• Lakeland Senior High School - 4.3km
• Atwell College - 5km
• Aspiri Primary School - 5.5km
• Jandakot Primary School - 5.9km
• Success Primary School - 7.7km
• Stockland Harrisdale Shopping Centre - 6.8km
The home is conveniently situated close to transport routes, parks, schools and shops ensuring great lifestyle choices for all ages.
Calling all investors: The property is currently tenanted for $650 per week with a lease end date of 13/11/2024, future potential price range between $740 - $790 per week, subject to market conditions.
Don't miss the chance to explore this thoughtfully designed and inviting home.
Disclaimer: Please ensure you check the property is in the catchment area for local schools. It is important to note that the photos included in this marketing material are for illustrational purposes only. Whilst every care has been taken in the preparation of the information contained in this marketing, please be aware that Peak Central will not be held liable for any errors in typing or information. Please understand that all information contained in this marketing is considered correct at the time of printing. However, we cannot guarantee that the information will be accurate or up to date at the time of viewing or use. Therefore, we recommend that you exercise due diligence when reviewing this material before making any decisions based on the information.
Property History for 14 Bronzite Rd, Treeby, WA 6164
- 23 Oct 2024Listed for Rent $720 / week
- 25 Aug 2024Sold for $853,000
- 06 Aug 2024Listed for Sale From $820,000
Commute Calculator
Recent sales nearby
See more recent sales nearbySimilar properties For Sale nearby
See more properties for sale nearbySimilar properties For Rent nearby
See more properties for rent nearbyAbout Treeby 6164
The size of Treeby is approximately 8.3 square kilometres. It has 5 parks covering nearly 19.1% of total area. The population of Treeby in 2011 was 1,399 people. By 2016 the population was 2,087 showing a population growth of 49.2% in the area during that time. The predominant age group in Treeby is 20-29 years. Households in Treeby are primarily couples with children and are likely to be repaying $1800 - $2399 per month on mortgage repayments. In general, people in Treeby work in a professional occupation. In 2011, 90.4% of the homes in Treeby were owner-occupied compared with 81.6% in 2016.
Treeby has 3,428 properties. Over the last 5 years, Houses in Treeby have seen a 85.55% increase in median value, while Units have seen a 39.93% increase. As at 30 September 2024:
- The median value for Houses in Treeby is $885,544 while the median value for Units is $631,160.
- Houses have a median rent of $740.
Suburb Insights for Treeby 6164
Market Insights
Treeby Trends for Houses
N/A
N/A
View TrendN/A
N/A
Treeby Trends for Units
N/A
N/A
View TrendN/A
N/A
Neighbourhood Insights
© Copyright 2024 RP Data Pty Ltd trading as CoreLogic Asia Pacific (CoreLogic). All rights reserved.



 0
0
 0
0 0
0
 0
0 0
0 0
0
 0
0 0
0


