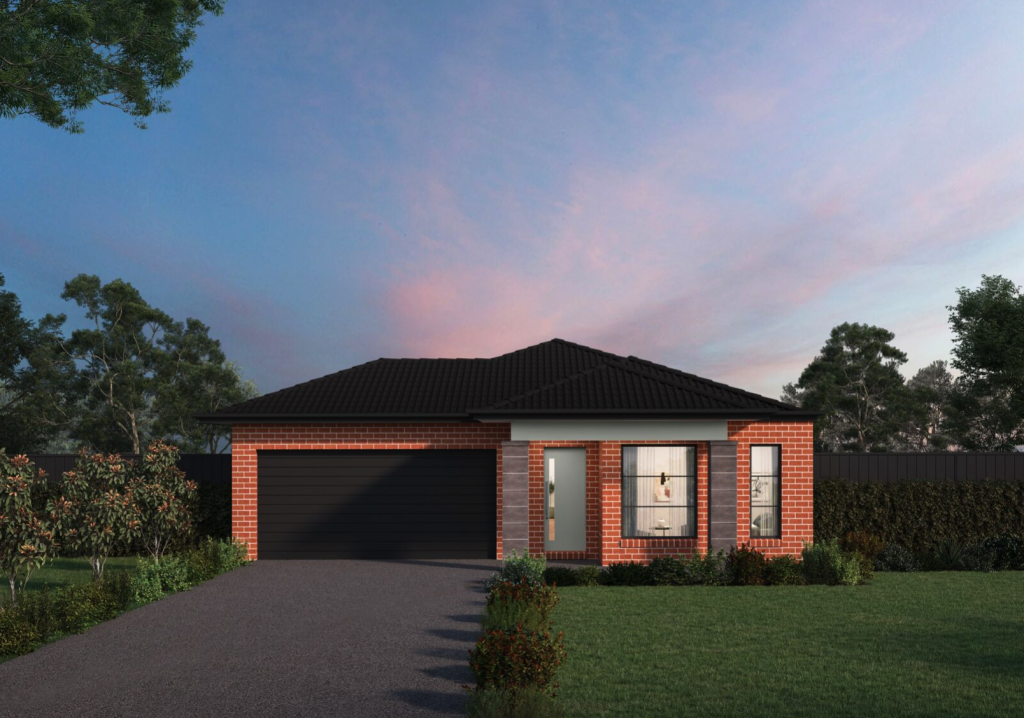24 Otago StreetMount Duneed VIC 3217
Property Details for 24 Otago St, Mount Duneed
24 Otago St, Mount Duneed is a 4 bedroom, 2 bathroom House with 2 parking spaces. While the property is not currently for sale or for rent, it was last sold in October 2024. There are other 4 bedroom House sold in Mount Duneed in the last 12 months.
Last Listing description (October 2024)
Welcome to your dream oasis! Nestled on the hillside in the exclusive Mount Duneed, this exquisite 4-bedroom, luxury modern home offers a perfect blend of contemporary design and bespoke craftsmanship. Every detail from the front to the back has been meticulously curated to provide an unparalleled living experience.
With designer landscaping, feature concrete letterbox and a standout modern coastal façade, this home comes with instant street appeal and the envy of your neighbours. As you step inside, soaring 2590mm ceilings with square set cornices and the warmth underfoot from real timber hardwood floors set the tone for high-end features on display throughout the rest of the home.
As you move through into the open concept kitchen/living/dining space, an abundance of natural light streams through the north facing floor-to-ceiling windows and large triple stacker door. The kitchen boasts; 40mm stone benchtops with waterfall ends, quality ILVE 900mm built-in oven and cooktop with feature window glass splashback, ample overhead cupboard storage and a butlers' pantry. Adjacent to the kitchen is a second living room, creating an inviting space for gatherings and relaxation.
The master suite is a retreat, with its own luxurious ensuite bathroom, flooring to ceiling tiling, oversized shower, and a generous walk-in robe providing ample storage. The additional three bedrooms are thoughtfully designed, featuring built in robes, large windows and ceiling fans.
Step outside to discover your private paradise. The meticulously designed backyard is home to a stunning inground pool, surrounded by spacious decking and stylish lounging areas. A polished concrete large entertaining alfresco leads to landscaped backyard and gardens, whether you're taking a refreshing dip, or hosting an evening soiree this space is designed for leisure and entertainment.
Features;
7.5kw solar system
2340mm high doors to bottom floor
Floor-to-ceiling tiling to bathrooms
Real timber hardwood floors
Ceiling fans to all bedrooms
Refrigerated cooling and ducted heating
North facing rear yard
3 separate living rooms plus study
Roller blinds and sheers through-out
2590mm ceiling heights and square set cornices downstairs
Designer landscaping
Exposed aggregate driveway, paths
In-ground swimming pool.
This residence is more than just a home, it's an elevated lifestyle. Situated in Mount Duneed, its location is close to local schools, the Armstrong Creek town centre, and with easy access to the ring road, train station, beaches and Geelong city centre
Property History for 24 Otago St, Mount Duneed, VIC 3217
- 03 Oct 2024Sold for $910,000
- 17 Sep 2024Listed for Sale $899,000 - $949,000
- 30 May 2023Sold for $990,000
Commute Calculator
Recent sales nearby
See more recent sales nearbySimilar properties For Sale nearby
See more properties for sale nearbySimilar properties For Rent nearby
See more properties for rent nearbyAbout Mount Duneed 3217
The size of Mount Duneed is approximately 46.2 square kilometres. It has 4 parks covering nearly 0.1% of total area. The population of Mount Duneed in 2011 was 622 people. By 2016 the population was 1,574 showing a population growth of 153.1% in the area during that time. The predominant age group in Mount Duneed is 20-29 years. Households in Mount Duneed are primarily couples with children and are likely to be repaying $1800 - $2399 per month on mortgage repayments. In general, people in Mount Duneed work in a professional occupation. In 2011, 81.7% of the homes in Mount Duneed were owner-occupied compared with 84.1% in 2016.
Mount Duneed has 5,939 properties. Over the last 5 years, Houses in Mount Duneed have seen a 29.12% increase in median value, while Units have seen a 6.23% increase. As at 31 October 2024:
- The median value for Houses in Mount Duneed is $734,647 while the median value for Units is $568,532.
- Houses have a median rent of $540 while Units have a median rent of $525.
Suburb Insights for Mount Duneed 3217
Market Insights
Mount Duneed Trends for Houses
N/A
N/A
View TrendN/A
N/A
Mount Duneed Trends for Units
N/A
N/A
View TrendN/A
N/A
Neighbourhood Insights
© Copyright 2024 RP Data Pty Ltd trading as CoreLogic Asia Pacific (CoreLogic). All rights reserved.


 0
0

 0
0
 0
0 0
0 0
0 0
0 0
0 0
0 0
0
