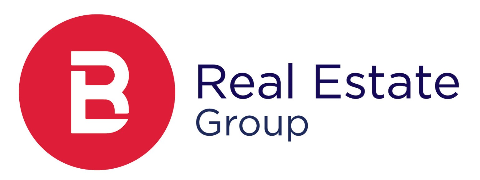73 Barkly StreetMaryborough VIC 3465
Contact agent to arrange an inspection.
Lovely Double-Fronted, Double-Gable Victorian Miners Cottage on Approx. 1270m2 Allotment!
Property Details for 73 Barkly St, Maryborough
73 Barkly St, Maryborough is a 3 bedroom, 1 bathroom House with 2 parking spaces. The property has a land size of 1270m2. The place is currently for sale with Real Estate Group.
Commute Calculator
About Maryborough 3465
The size of Maryborough is approximately 48 square kilometres. It has 16 parks covering nearly 40% of total area. The population of Maryborough in 2011 was 7,631 people. By 2016 the population was 7,922 showing a population growth of 3.8% in the area during that time. The predominant age group in Maryborough is 60-69 years. Households in Maryborough are primarily childless couples and are likely to be repaying $1000 - $1399 per month on mortgage repayments. In general, people in Maryborough work in a labourer occupation. In 2011, 68.8% of the homes in Maryborough were owner-occupied compared with 66.6% in 2016.
Maryborough has 5,391 properties. Over the last 5 years, Houses in Maryborough have seen a 58.64% increase in median value, while Units have seen a 29.96% increase. As at 31 January 2025:
- The median value for Houses in Maryborough is $357,173 while the median value for Units is $289,650.
- Houses have a median rent of $370 while Units have a median rent of $320.
Suburb Insights for Maryborough 3465
Market Insights
Maryborough Trends for Houses
N/A
N/A
View TrendN/A
N/A
Maryborough Trends for Units
N/A
N/A
View TrendN/A
N/A
Neighbourhood Insights
© Copyright 2025 RP Data Pty Ltd trading as CoreLogic Asia Pacific (CoreLogic). All rights reserved.





