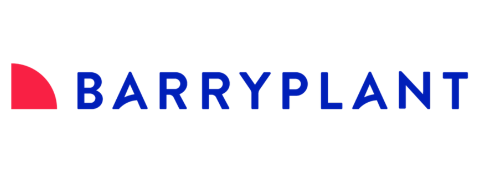1 Stephanie CloseFerntree Gully VIC 3156
Contact agent to arrange an inspection.
Designer style with an entertaining flair.
Property Details for 1 Stephanie Cl, Ferntree Gully
1 Stephanie Cl, Ferntree Gully is a 4 bedroom, 2 bathroom House with 4 parking spaces. The property has a land size of 790m2. The place is currently for sale with Barry Plant - Wantirna.
Commute Calculator
About Ferntree Gully 3156
The size of Ferntree Gully is approximately 14 square kilometres. It has 45 parks covering nearly 8.8% of total area. The population of Ferntree Gully in 2011 was 25,585 people. By 2016 the population was 26,433 showing a population growth of 3.3% in the area during that time. The predominant age group in Ferntree Gully is 30-39 years. Households in Ferntree Gully are primarily couples with children and are likely to be repaying $1800 - $2399 per month on mortgage repayments. In general, people in Ferntree Gully work in a professional occupation. In 2011, 78.9% of the homes in Ferntree Gully were owner-occupied compared with 77% in 2016.
Ferntree Gully has 13,517 properties. Over the last 5 years, Houses in Ferntree Gully have seen a 28.44% increase in median value, while Units have seen a 23.61% increase. As at 31 August 2024:
- The median value for Houses in Ferntree Gully is $866,574 while the median value for Units is $665,439.
- Houses have a median rent of $583 while Units have a median rent of $530.
Suburb Insights for Ferntree Gully 3156
Market Insights
Ferntree Gully Trends for Houses
N/A
N/A
View TrendN/A
N/A
Ferntree Gully Trends for Units
N/A
N/A
View TrendN/A
N/A
Neighbourhood Insights
© Copyright 2024 RP Data Pty Ltd trading as CoreLogic Asia Pacific (CoreLogic). All rights reserved.




