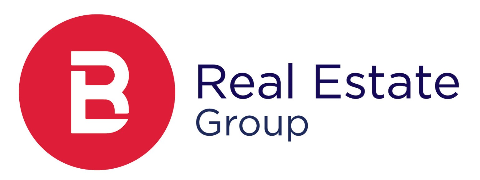12 Jordan AvenueDelacombe VIC 3356
Contact agent to arrange an inspection.
SPACIOUS FAMILY LIVING IN DELACOMBE.
Property Details for 12 Jordan Ave, Delacombe
12 Jordan Ave, Delacombe is a 4 bedroom, 2 bathroom House with 2 parking spaces. The property has a land size of 645m2. The place is currently for sale with Real Estate Group.
Commute Calculator
About Delacombe 3356
The size of Delacombe is approximately 5.4 square kilometres. It has 11 parks covering nearly 3.6% of total area. The population of Delacombe in 2011 was 4,932 people. By 2016 the population was 6,309 showing a population growth of 27.9% in the area during that time. The predominant age group in Delacombe is 20-29 years. Households in Delacombe are primarily couples with children and are likely to be repaying $1400 - $1799 per month on mortgage repayments. In general, people in Delacombe work in a trades occupation. In 2011, 72.5% of the homes in Delacombe were owner-occupied compared with 71.5% in 2016.
Delacombe has 3,437 properties. Over the last 5 years, Houses in Delacombe have seen a 32.91% increase in median value, while Units have seen a 43.24% increase. As at 31 July 2024:
- The median value for Houses in Delacombe is $528,545 while the median value for Units is $386,884.
- Houses have a median rent of $433 while Units have a median rent of $280.
Suburb Insights for Delacombe 3356
Market Insights
Delacombe Trends for Houses
N/A
N/A
View TrendN/A
N/A
Delacombe Trends for Units
N/A
N/A
View TrendN/A
N/A
Neighbourhood Insights
© Copyright 2024 RP Data Pty Ltd trading as CoreLogic Asia Pacific (CoreLogic). All rights reserved.





