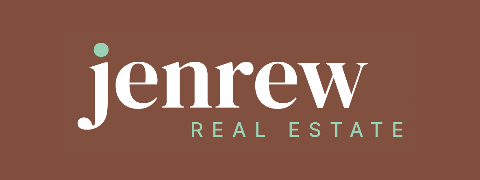26 Churchill Avenue Upper Burnie TAS 7320
Contact agent to arrange an inspection.
Landscape to taste!
Property Details for 26 Churchill Ave, Upper Burnie
26 Churchill Ave, Upper Burnie is a 3 bedroom, 2 bathroom House with 2 parking spaces. The property has a land size of 724m2. The place is currently for sale with JENREW REAL ESTATE PTY LTD.
Commute Calculator
About Upper Burnie 7320
The size of Upper Burnie is approximately 1.2 square kilometres. It has 1 park covering nearly 6.9% of total area. The population of Upper Burnie in 2011 was 1,759 people. By 2016 the population was 1,822 showing a population growth of 3.6% in the area during that time. The predominant age group in Upper Burnie is 60-69 years. Households in Upper Burnie are primarily childless couples and are likely to be repaying $1000 - $1399 per month on mortgage repayments. In general, people in Upper Burnie work in a trades occupation. In 2011, 62.7% of the homes in Upper Burnie were owner-occupied compared with 56.7% in 2016.
Upper Burnie has 983 properties. Over the last 5 years, Houses in Upper Burnie have seen a 89.68% increase in median value, while Units have seen a 93.97% increase. As at 30 September 2024:
- The median value for Houses in Upper Burnie is $389,645 while the median value for Units is $348,368.
- Houses have a median rent of $400 while Units have a median rent of $320.
Suburb Insights for Upper Burnie 7320
Market Insights
Upper Burnie Trends for Houses
N/A
N/A
View TrendN/A
N/A
Upper Burnie Trends for Units
N/A
N/A
View TrendN/A
N/A
Neighbourhood Insights
© Copyright 2024 RP Data Pty Ltd trading as CoreLogic Asia Pacific (CoreLogic). All rights reserved.



