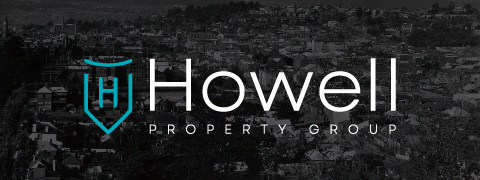91A Reatta RoadTrevallyn TAS 7250
Contact agent to arrange an inspection.
The perfect, larger family home.
Property Details for 91a Reatta Rd, Trevallyn
91a Reatta Rd, Trevallyn is a 5 bedroom, 3 bathroom House with 4 parking spaces. The property has a land size of 671m2. The place is currently for sale with Howell Property Group.
Commute Calculator
About Trevallyn 7250
The size of Trevallyn is approximately 9.9 square kilometres. It has 9 parks covering nearly 59.2% of total area. The population of Trevallyn in 2011 was 4,638 people. By 2016 the population was 4,567 showing a population decline of 1.5% in the area during that time. The predominant age group in Trevallyn is 40-49 years. Households in Trevallyn are primarily couples with children and are likely to be repaying $1000 - $1399 per month on mortgage repayments. In general, people in Trevallyn work in a professional occupation. In 2011, 72.9% of the homes in Trevallyn were owner-occupied compared with 72.8% in 2016.
Trevallyn has 2,304 properties. Over the last 5 years, Houses in Trevallyn have seen a 55.06% increase in median value, while Units have seen a 46.06% increase. As at 31 October 2024:
- The median value for Houses in Trevallyn is $586,645 while the median value for Units is $395,222.
- Houses have a median rent of $500 while Units have a median rent of $385.
Suburb Insights for Trevallyn 7250
Market Insights
Trevallyn Trends for Houses
N/A
N/A
View TrendN/A
N/A
Trevallyn Trends for Units
N/A
N/A
View TrendN/A
N/A
Neighbourhood Insights
© Copyright 2024 RP Data Pty Ltd trading as CoreLogic Asia Pacific (CoreLogic). All rights reserved.




