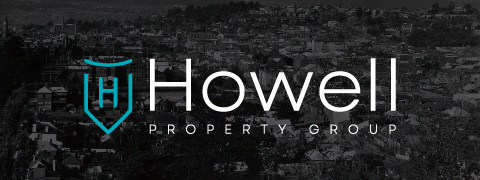Contact Agent For Address Swan Bay TAS 7252
Contact agent to arrange an inspection.
Luxe family home with serene river views.
Property Details for Contact Agent For Address, Swan Bay
Contact Agent For Address, Swan Bay is a 5 bedroom, 3 bathroom House with 6 parking spaces. The property has a land size of 9148m2. The place is currently for sale with Howell Property Group.
Commute Calculator
About Swan Bay 7252
The size of Swan Bay is approximately 13.6 square kilometres. It has 2 parks covering nearly 8% of total area. The population of Swan Bay in 2011 was 314 people. By 2016 the population was 287 showing a population decline of 8.6% in the area during that time. The predominant age group in Swan Bay is 50-59 years. Households in Swan Bay are primarily childless couples and are likely to be repaying $1000 - $1399 per month on mortgage repayments. In general, people in Swan Bay work in a professional occupation. In 2011, 94.2% of the homes in Swan Bay were owner-occupied compared with 91.6% in 2016.
Swan Bay has 293 properties. Over the last 5 years, Houses in Swan Bay have seen a 63.52% increase in median value. As at 30 September 2024:
- The median value for Houses in Swan Bay is $856,246 while the median value for Units is $368,103.
Suburb Insights for Swan Bay 7252
Market Insights
Swan Bay Trends for Houses
N/A
N/A
View TrendN/A
N/A
Swan Bay Trends for Units
N/A
N/A
View TrendN/A
N/A
Neighbourhood Insights
© Copyright 2024 RP Data Pty Ltd trading as CoreLogic Asia Pacific (CoreLogic). All rights reserved.


