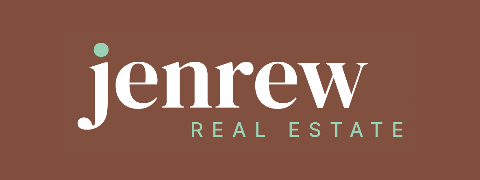384 Cuprona RoadCuprona TAS 7316
Contact agent to arrange an inspection.
Stand-alone styling with a rustic flair
Property Details for 384 Cuprona Rd, Cuprona
384 Cuprona Rd, Cuprona is a 3 bedroom, 2 bathroom House with 3 parking spaces. The property has a land size of 2.02ha. The place is currently for sale with JENREW REAL ESTATE PTY LTD.
Commute Calculator
About Cuprona 7316
The size of Cuprona is approximately 16.8 square kilometres. It has 1 park covering nearly 16.7% of total area. The population of Cuprona in 2011 was 309 people. By 2016 the population was 125 showing a population decline of 59.5% in the area during that time. The predominant age group in Cuprona is 50-59 years. Households in Cuprona are primarily childless couples and are likely to be repaying $1400 - $1799 per month on mortgage repayments. In general, people in Cuprona work in a managers occupation. In 2011, 91.1% of the homes in Cuprona were owner-occupied compared with 75% in 2016..
Cuprona has 70 properties. Over the last 5 years, Houses in Cuprona have seen a 89.64% increase in median value. As at 31 August 2024:
- The median value for Houses in Cuprona is $526,628.
Suburb Insights for Cuprona 7316
Market Insights
Cuprona Trends for Houses
N/A
N/A
View TrendN/A
N/A
Cuprona Trends for Units
N/A
N/A
View TrendN/A
N/A
Neighbourhood Insights
© Copyright 2024 RP Data Pty Ltd trading as CoreLogic Asia Pacific (CoreLogic). All rights reserved.




