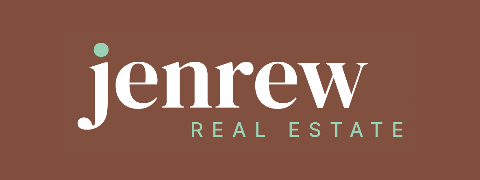3 Fleming CourtBurnie TAS 7320
Contact agent to arrange an inspection.
What’s not to love?
Property Details for 3 Fleming Ct, Burnie
3 Fleming Ct, Burnie is a 2 bedroom, 1 bathroom Unit with 1 parking spaces. The property has a land size of 303m2. The place is currently for sale with JENREW REAL ESTATE PTY LTD.
Commute Calculator
About Burnie 7320
The size of Burnie is approximately 1.4 square kilometres. It has 3 parks covering nearly 7.6% of total area. The population of Burnie in 2011 was 696 people. By 2016 the population was 616 showing a population decline of 11.5% in the area during that time. The predominant age group in Burnie is 60-69 years. Households in Burnie are primarily childless couples and are likely to be repaying $1000 - $1399 per month on mortgage repayments. In general, people in Burnie work in a professional occupation. In 2011, 43.8% of the homes in Burnie were owner-occupied compared with 46.3% in 2016.
Burnie has 868 properties. Over the last 5 years, Houses in Burnie have seen a 80.04% increase in median value, while Units have seen a 64.00% increase. As at 31 October 2024:
- The median value for Houses in Burnie is $455,105 while the median value for Units is $341,956.
- Houses have a median rent of $370 while Units have a median rent of $278.
Suburb Insights for Burnie 7320
Market Insights
Burnie Trends for Houses
N/A
N/A
View TrendN/A
N/A
Burnie Trends for Units
N/A
N/A
View TrendN/A
N/A
Neighbourhood Insights
© Copyright 2024 RP Data Pty Ltd trading as CoreLogic Asia Pacific (CoreLogic). All rights reserved.




