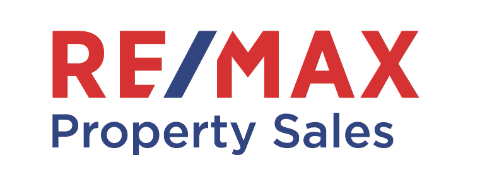11 Dinmore StreetWoombye QLD 4559
Property Details for 11 Dinmore St, Woombye
11 Dinmore St, Woombye is a 3 bedroom, 2 bathroom House with 2 parking spaces. The property has a floor size of 212m2. While the property is not currently for sale or for rent, it was last sold in July 2024. There are other 3 bedroom House sold in Woombye in the last 12 months.
Last Listing description (July 2024)
Welcome to your dream home in the heart of the highly sought-after township of Woombye. This architecturally designed, double-story residence is just 3 years old & 212m2 under roof; boasting 3 bedrooms, 2 bathrooms, combined living/dining, outdoor entertaining, separate laundry, upstairs 2nd living space and a spacious 2-car garage. Built by the renowned Dan Sommers, every detail of this property exudes quality and sophistication.
From the moment you step inside, you'll be greeted by 2.7m high ceilings and luxurious 6ml vinyl plank floors. The Australian Mountain Ash staircase is a stunning centerpiece, complemented by floor-to-ceiling louvre windows that fill the home with natural light.
- Downstairs:
- Open-plan living and dining areas
- High-end kitchen perfect for entertaining
- Separate laundry and convenient study nook
- Internal garage access
- Private & secluded outdoor entertaining area
- Fully fenced grass area for pets
- Upstairs:
- Two generously sized bedrooms (one with a huge walk-in robe, the other with a built-in wardrobe)
- Spacious second bathroom
- Sunlit lounge/sitting room
Situated at the rear of a double block, this home offers peace and privacy, surrounded by lush greenery. Enjoy stunning views of the Blackall Ranges from the upstairs rooms. The outdoor patio area is perfect for alfresco dining, with double stacker glass screen doors enhancing the indoor-outdoor flow.
This home is something special, equipped with top-of-the-line features to ensure comfort and security:
- Security screens throughout
- Air conditioning in the lounge and master bedroom
- Remote control fans throughout
- Powder-coated aluminium fencing
- Epoxy resin garage floors
- 2.7m High ceilings with custom made windows & doors to match
- Louvre windows & high end window furnishings
- Architecturally designed
- 6ml Vinyl plank floors
- Australian Mountain Ash staircase
- Stone waterfall benchtops in kitchen
- Private & peaceful with green outlook
Everything in this home has been finished to the highest standards, ensuring a low-maintenance lifestyle. From the vinyl plank floors to the aluminium fencing, no detail has been overlooked, leaving you with nothing to do but move in and enjoy.
Nestled within a short walking distance to all the charming village amenities of Woombye, this home offers unparalleled convenience. You'll find yourself just 2 minutes away from the Nambour Connection Road, ensuring easy commutes. Families will appreciate the proximity to Woombye State School, as well as nearby NCC and Suncoast Christian College.
Experience the perfect blend of luxury and convenience in this exceptional Woombye home. Contact us today to arrange a viewing and see for yourself why this property is a true masterpiece.
Disclaimer:
The information statements, views/or opinions expressed in this publication are to be used as a guide only. Neither the Seller, Property Lane Realty nor any other person involved in the preparation of distribution of this material gives any guarantee or warranty concerning the accuracy or validity of its contents nor will they accept any liability. All prospective Buyers should make their own enquiries and satisfy themselves by inspection or otherwise as to the suitability of the property.
Property History for 11 Dinmore St, Woombye, QLD 4559
- 01 Aug 2024Listed for Sale $853,500
- 10 Jul 2024Sold for $853,500
Commute Calculator
Recent sales nearby
See more recent sales nearbySimilar properties For Sale nearby
See more properties for sale nearbySimilar properties For Rent nearby
See more properties for rent nearbyAbout Woombye 4559
The size of Woombye is approximately 13.8 square kilometres. It has 14 parks covering nearly 2.1% of total area. The population of Woombye in 2011 was 2,775 people. By 2016 the population was 3,227 showing a population growth of 16.3% in the area during that time. The predominant age group in Woombye is 40-49 years. Households in Woombye are primarily couples with children and are likely to be repaying $1800 - $2399 per month on mortgage repayments. In general, people in Woombye work in a professional occupation. In 2011, 75.2% of the homes in Woombye were owner-occupied compared with 74% in 2016.
Woombye has 1,761 properties. Over the last 5 years, Houses in Woombye have seen a 73.41% increase in median value, while Units have seen a 98.39% increase. As at 31 July 2024:
- The median value for Houses in Woombye is $910,961 while the median value for Units is $699,091.
- Houses have a median rent of $625 while Units have a median rent of $415.
Suburb Insights for Woombye 4559
Market Insights
Woombye Trends for Houses
N/A
N/A
View TrendN/A
N/A
Woombye Trends for Units
N/A
N/A
View TrendN/A
N/A
Neighbourhood Insights
© Copyright 2024 RP Data Pty Ltd trading as CoreLogic Asia Pacific (CoreLogic). All rights reserved.




 0
0

 0
0

 0
0
 0
0

 0
0

 0
0

 0
0
 0
0 0
0
